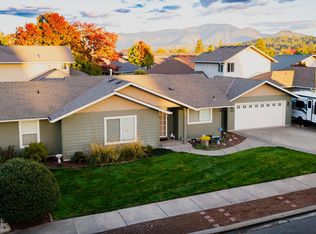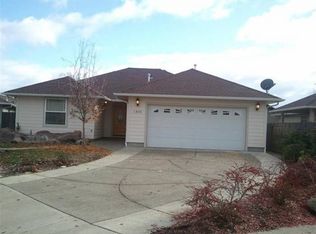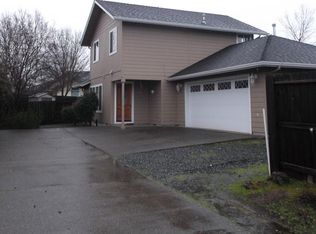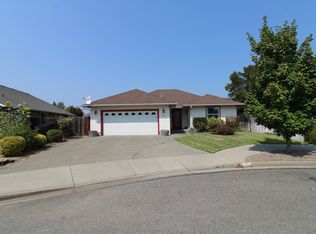Looking for a house that is move in ready? This is it! Adorable 3 bedroom, 2 1/2 bath home that has been nicely updated. Master bedroom is on the main floor. Large back yard for those summer BBQ's. This is a must see. Make an appointment to view and you be pleasantly surprised.
This property is off market, which means it's not currently listed for sale or rent on Zillow. This may be different from what's available on other websites or public sources.




