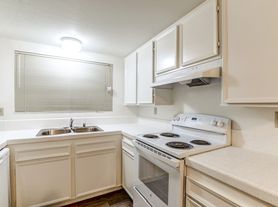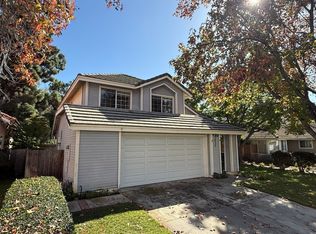Exquisite Executive Home for rent in Vista's Warmlands! This gorgeous 4 bedroom and 4.5 bathroom home is nestled on a quiet cul-de-sac in the Foothills of Vista's Warmlands neighborhood and features and open floor plan and stunning views.
The home offers a gourmet kitchen equipped with granite counter tops, a large walk-in pantry, and skylights. It also includes a family room and a dining room, both featuring a fireplace, and crown molding throughout. The spacious master bedroom boasts a walk-in-closet and a fireplace. Its accompanying bathroom is equipped with a jacuzzi tub, a walk-in shower, and a double vanity sink. For your convenience, the home has a large laundry room situated next to the oversized 3-car garage. The exterior property includes a very large, fenced backyard and an expansive front yard.
With brand new carpet and paint throughout, this home is move-in ready. We invite you to consider this exceptional property!
Please call to schedule a tour.
*Landscaping is included
*Tenant pays for all utilities: water, trash, sewer, gas, electricity
*Minimum of one year lease
*Pets are accepted with any additional monthly pet rent of $100.00
*Breed restrictions apply
House for rent
$5,200/mo
1315 Sonia Ct, Vista, CA 92084
4beds
3,171sqft
Price may not include required fees and charges.
Single family residence
Available now
Cats, dogs OK
Central air
In unit laundry
Attached garage parking
Forced air
What's special
Very large fenced backyardStunning viewsExpansive front yardSpacious master bedroomLarge laundry roomLarge walk-in pantry
- 17 days |
- -- |
- -- |
Zillow last checked: 12 hours ago
Listing updated: November 21, 2025 at 08:44pm
Travel times
Looking to buy when your lease ends?
Consider a first-time homebuyer savings account designed to grow your down payment with up to a 6% match & a competitive APY.
Facts & features
Interior
Bedrooms & bathrooms
- Bedrooms: 4
- Bathrooms: 4
- Full bathrooms: 3
- 1/2 bathrooms: 1
Heating
- Forced Air
Cooling
- Central Air
Appliances
- Included: Dishwasher, Dryer, Freezer, Microwave, Oven, Refrigerator, Washer
- Laundry: In Unit
Features
- Walk In Closet
- Flooring: Carpet, Tile
Interior area
- Total interior livable area: 3,171 sqft
Property
Parking
- Parking features: Attached
- Has attached garage: Yes
- Details: Contact manager
Features
- Exterior features: Electricity not included in rent, Garbage not included in rent, Gas not included in rent, Heating system: Forced Air, Landscaping included in rent, No Utilities included in rent, Sewage not included in rent, Walk In Closet, Water not included in rent
Details
- Parcel number: 1742205500
Construction
Type & style
- Home type: SingleFamily
- Property subtype: Single Family Residence
Community & HOA
Location
- Region: Vista
Financial & listing details
- Lease term: 1 Year
Price history
| Date | Event | Price |
|---|---|---|
| 9/11/2025 | Listed for rent | $5,200+48.6%$2/sqft |
Source: Zillow Rentals | ||
| 1/11/2019 | Listing removed | $3,500$1/sqft |
Source: Golden Cities Management | ||
| 12/8/2018 | Price change | $3,500-4.1%$1/sqft |
Source: Golden Cities Management | ||
| 11/1/2018 | Price change | $3,650-1.4%$1/sqft |
Source: Golden Cities Management | ||
| 10/17/2018 | Price change | $3,700-1.3%$1/sqft |
Source: Golden Cities Management | ||

