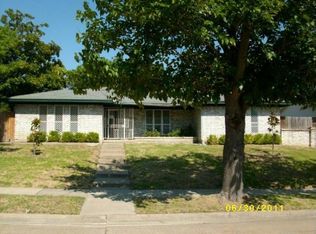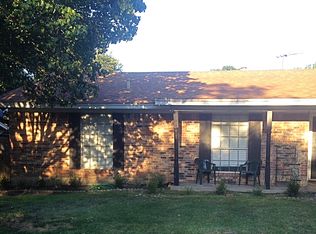Sold on 05/22/25
Price Unknown
1315 Springbrook Dr, Mesquite, TX 75149
3beds
2,073sqft
Single Family Residence
Built in 1971
9,104.04 Square Feet Lot
$304,000 Zestimate®
$--/sqft
$2,243 Estimated rent
Home value
$304,000
$277,000 - $334,000
$2,243/mo
Zestimate® history
Loading...
Owner options
Explore your selling options
What's special
**Chic Contemporary Transitional Retreat in Mesquite**
Discover the perfect blend of style and function in this contemporary transitional home nestled in the heart of Mesquite, TX. With 3 bedrooms and 2 baths, this property offers a beautifully reimagined layout, infused with modern elegance and sophisticated finishes that cater to both comfort and convenience.
Step inside to experience a luminous interior graced with freshly updated paint throughout. The open-concept living area features luxurious vinyl plank flooring that seamlessly complements the home's stylish aesthetic. At the heart of the living space, a beautifully marbled fireplace wall captures your attention, showcasing an inset electric fireplace and a strategically placed TV, creating a sleek focal point for gatherings and relaxation.
The home fully transforms with its remodeled bathrooms, offering a spa-like quality designed to enhance daily routines. The closed-in garage, expertly finished, extends the versatility of the home, providing an adaptable space perfect for a media room, play area, business office, or homeschool environment—tailor it to meet your unique needs.
Outside, the home boasts freshly painted exteriors and landscape adorned with new retaining walls and modern landscaping features. An updated cedar fence provides privacy and charm, while gutters and a statement-making front door add to the property's curb appeal and functionality.
This home is a stunning example of contemporary transitional style, enhanced by practical updates and an adaptable layout. To explore this Mesquite gem further and arrange a private showing, reach out to the listing agent today. Your dream home awaits!
Zillow last checked: 8 hours ago
Listing updated: June 19, 2025 at 07:39pm
Listed by:
Melinda Stone 0642386 214-901-2037,
Coldwell Banker Apex, REALTORS 972-727-3377
Bought with:
Shana Doty
JPAR - Central Metro
Source: NTREIS,MLS#: 20867274
Facts & features
Interior
Bedrooms & bathrooms
- Bedrooms: 3
- Bathrooms: 2
- Full bathrooms: 2
Primary bedroom
- Features: Ceiling Fan(s), En Suite Bathroom, Walk-In Closet(s)
- Level: First
- Dimensions: 15 x 12
Bedroom
- Features: En Suite Bathroom, Walk-In Closet(s)
- Level: First
- Dimensions: 13 x 11
Bedroom
- Features: En Suite Bathroom, Walk-In Closet(s)
- Level: First
- Dimensions: 11 x 11
Primary bathroom
- Features: Built-in Features, En Suite Bathroom, Linen Closet, Stone Counters
- Level: First
- Dimensions: 12 x 6
Bonus room
- Level: First
- Dimensions: 9 x 9
Dining room
- Level: First
- Dimensions: 16 x 13
Other
- Features: Built-in Features, En Suite Bathroom, Linen Closet, Solid Surface Counters
- Level: First
- Dimensions: 6 x 8
Kitchen
- Features: Breakfast Bar, Built-in Features, Granite Counters, Pantry
- Level: First
- Dimensions: 12 x 12
Laundry
- Level: First
- Dimensions: 9 x 6
Living room
- Features: Fireplace
- Level: First
- Dimensions: 12 x 17
Media room
- Features: Ceiling Fan(s)
- Dimensions: 19 x 21
Heating
- Central, Fireplace(s)
Cooling
- Central Air, Ceiling Fan(s), Electric, Roof Turbine(s)
Appliances
- Included: Dishwasher, Electric Range, Disposal, Vented Exhaust Fan
- Laundry: Washer Hookup, Electric Dryer Hookup, Laundry in Utility Room
Features
- Decorative/Designer Lighting Fixtures, High Speed Internet, Pantry, Cable TV, Walk-In Closet(s)
- Flooring: Carpet, Luxury Vinyl Plank, Tile
- Windows: Window Coverings
- Has basement: No
- Number of fireplaces: 1
- Fireplace features: Blower Fan, Family Room, Gas, Living Room, Insert
Interior area
- Total interior livable area: 2,073 sqft
Property
Parking
- Total spaces: 3
- Parking features: Alley Access, Concrete, Covered, Carport, No Garage
- Carport spaces: 3
Accessibility
- Accessibility features: Accessible Full Bath, Accessible Bedroom, Accessible Kitchen
Features
- Levels: One
- Stories: 1
- Patio & porch: Awning(s), Patio, Covered
- Exterior features: Awning(s), Rain Gutters
- Pool features: None
- Fencing: Metal,Wood
Lot
- Size: 9,104 sqft
- Features: Back Yard, Interior Lot, Lawn, Subdivision, Sloped, Sprinkler System, Few Trees
- Residential vegetation: Grassed
Details
- Parcel number: 38186500300100000
Construction
Type & style
- Home type: SingleFamily
- Architectural style: Detached
- Property subtype: Single Family Residence
Materials
- Brick, Wood Siding
- Foundation: Slab
- Roof: Composition
Condition
- Year built: 1971
Utilities & green energy
- Sewer: Public Sewer
- Water: Public
- Utilities for property: Electricity Connected, Natural Gas Available, Phone Available, Sewer Available, Separate Meters, Water Available, Cable Available
Green energy
- Energy efficient items: Thermostat
Community & neighborhood
Community
- Community features: Sidewalks
Location
- Region: Mesquite
- Subdivision: Skyline 03 1st Sec
Other
Other facts
- Listing terms: Conventional,FHA,VA Loan
- Road surface type: Asphalt
Price history
| Date | Event | Price |
|---|---|---|
| 5/22/2025 | Sold | -- |
Source: NTREIS #20867274 | ||
| 4/30/2025 | Pending sale | $315,000$152/sqft |
Source: | ||
| 4/30/2025 | Contingent | $315,000$152/sqft |
Source: NTREIS #20867274 | ||
| 4/17/2025 | Price change | $315,000-3.1%$152/sqft |
Source: NTREIS #20867274 | ||
| 3/30/2025 | Price change | $325,000-1.5%$157/sqft |
Source: NTREIS #20867274 | ||
Public tax history
| Year | Property taxes | Tax assessment |
|---|---|---|
| 2024 | $5,759 +381.9% | $248,240 +13.2% |
| 2023 | $1,195 -5.9% | $219,200 |
| 2022 | $1,271 -2.5% | $219,200 +3.7% |
Find assessor info on the county website
Neighborhood: Skyline
Nearby schools
GreatSchools rating
- 6/10Rugel Elementary SchoolGrades: K-5Distance: 0.3 mi
- 5/10Lanny Frasier MiddleGrades: 6-8Distance: 1.1 mi
- 3/10West Mesquite High SchoolGrades: 8-12Distance: 1.3 mi
Schools provided by the listing agent
- Elementary: Rugel
- Middle: Mcdonald
- High: Northmesqu
- District: Mesquite ISD
Source: NTREIS. This data may not be complete. We recommend contacting the local school district to confirm school assignments for this home.
Get a cash offer in 3 minutes
Find out how much your home could sell for in as little as 3 minutes with a no-obligation cash offer.
Estimated market value
$304,000
Get a cash offer in 3 minutes
Find out how much your home could sell for in as little as 3 minutes with a no-obligation cash offer.
Estimated market value
$304,000

