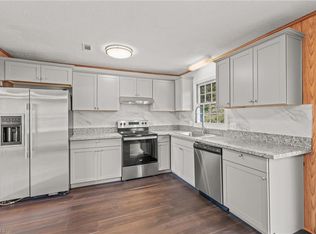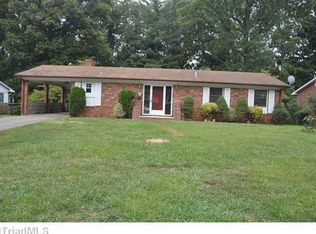Sold for $320,000 on 08/07/25
$320,000
1315 Waybridge Ln, Winston Salem, NC 27103
4beds
2,108sqft
Stick/Site Built, Residential, Single Family Residence
Built in 1962
0.29 Acres Lot
$320,500 Zestimate®
$--/sqft
$2,131 Estimated rent
Home value
$320,500
$295,000 - $349,000
$2,131/mo
Zestimate® history
Loading...
Owner options
Explore your selling options
What's special
This spacious 4-bedroom, 3-bath ranch offers a smart floor plan with room to spread out. The main level features an easy flow between living, dining, and kitchen areas, along with a sunroom that’s the perfect 3 season room. The finished basement provides bonus space for a home office, rec room, or guest area—plus ample storage to keep everything organized. Step outside to a fully fenced backyard ideal for entertaining, play, or pets. Comfort, function, and flexibility all in one well-laid-out home with easy access to major roadways, shopping and restaurants. Last but not Least, lets not forget the New Roof installed in 2023!
Zillow last checked: 8 hours ago
Listing updated: August 08, 2025 at 04:03pm
Listed by:
Lisa LaDue 336-484-1746,
Coldwell Banker Advantage
Bought with:
Kenneth Robinson, 338807
Terri Bias and Associates
Source: Triad MLS,MLS#: 1185373 Originating MLS: Winston-Salem
Originating MLS: Winston-Salem
Facts & features
Interior
Bedrooms & bathrooms
- Bedrooms: 4
- Bathrooms: 3
- Full bathrooms: 3
- Main level bathrooms: 2
Primary bedroom
- Level: Main
- Dimensions: 12.25 x 10.75
Bedroom 2
- Level: Main
- Dimensions: 11.25 x 10.67
Bedroom 3
- Level: Main
- Dimensions: 11.42 x 10
Bedroom 4
- Level: Basement
- Dimensions: 9.75 x 9.42
Den
- Level: Basement
- Dimensions: 19.33 x 14
Dining room
- Level: Main
- Dimensions: 13.67 x 0.92
Entry
- Level: Main
- Dimensions: 13.42 x 4.17
Kitchen
- Level: Main
- Dimensions: 13.75 x 9.75
Laundry
- Level: Basement
- Dimensions: 13.92 x 15.92
Living room
- Level: Main
- Dimensions: 18.33 x 15
Sunroom
- Level: Basement
- Dimensions: 18.67 x 14
Heating
- Baseboard, Forced Air, Multiple Systems, Natural Gas
Cooling
- Attic Ventilator, Heat Pump
Appliances
- Included: Built-In Range, Dishwasher, Disposal, Exhaust Fan, Cooktop, Electric Water Heater, Attic Fan
- Laundry: Dryer Connection, In Basement, Washer Hookup
Features
- Built-in Features, Ceiling Fan(s), Dead Bolt(s), Interior Attic Fan, Solid Surface Counter, Vaulted Ceiling(s)
- Flooring: Laminate, Vinyl, Wood
- Doors: Storm Door(s)
- Windows: Storm Window(s)
- Basement: Partially Finished, Basement
- Attic: Access Only
- Number of fireplaces: 2
- Fireplace features: Gas Log, Den, Living Room
Interior area
- Total structure area: 2,734
- Total interior livable area: 2,108 sqft
- Finished area above ground: 1,367
- Finished area below ground: 741
Property
Parking
- Total spaces: 1
- Parking features: Driveway, Paved, Garage Door Opener, Garage Faces Rear, Basement
- Attached garage spaces: 1
- Has uncovered spaces: Yes
Accessibility
- Accessibility features: Accessible Entrance
Features
- Levels: One
- Stories: 1
- Patio & porch: Porch
- Pool features: None
- Fencing: Fenced
Lot
- Size: 0.29 Acres
- Dimensions: 80 x 159
- Features: Dead End, Level, Sloped
Details
- Parcel number: 6824784144
- Zoning: RS9
- Special conditions: Owner Sale
Construction
Type & style
- Home type: SingleFamily
- Architectural style: Ranch
- Property subtype: Stick/Site Built, Residential, Single Family Residence
Materials
- Brick, Vinyl Siding
Condition
- Year built: 1962
Utilities & green energy
- Sewer: Public Sewer
- Water: Public
Community & neighborhood
Security
- Security features: Security System
Location
- Region: Winston Salem
- Subdivision: Parkway Terrace
Other
Other facts
- Listing agreement: Exclusive Right To Sell
- Listing terms: Cash,Conventional,FHA,VA Loan
Price history
| Date | Event | Price |
|---|---|---|
| 8/7/2025 | Sold | $320,000+3.2% |
Source: | ||
| 6/25/2025 | Pending sale | $310,000 |
Source: | ||
| 6/23/2025 | Listed for sale | $310,000+55.1% |
Source: | ||
| 7/21/2020 | Sold | $199,900+17.6% |
Source: | ||
| 8/9/2018 | Sold | $170,000+0.9% |
Source: | ||
Public tax history
| Year | Property taxes | Tax assessment |
|---|---|---|
| 2025 | -- | $344,300 +65.8% |
| 2024 | $2,912 +4.8% | $207,600 |
| 2023 | $2,779 +1.9% | $207,600 |
Find assessor info on the county website
Neighborhood: Ardmore
Nearby schools
GreatSchools rating
- 5/10Bolton ElementaryGrades: PK-5Distance: 1.7 mi
- 1/10Flat Rock MiddleGrades: 6-8Distance: 5 mi
- 4/10Reynolds HighGrades: 9-12Distance: 2 mi
Get a cash offer in 3 minutes
Find out how much your home could sell for in as little as 3 minutes with a no-obligation cash offer.
Estimated market value
$320,500
Get a cash offer in 3 minutes
Find out how much your home could sell for in as little as 3 minutes with a no-obligation cash offer.
Estimated market value
$320,500

