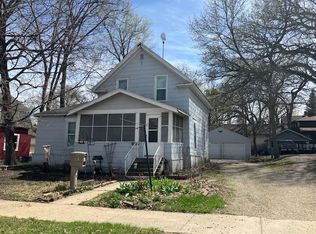Country lovers' paradise! Possibilities galore with this nicely updated 4-Bedroom, 2-Bath, 2-story home on 7.64 acres convenient to Hwy 14 just outside Waseca. This property speaks to "wide open spaces" both inside and out, featuring an oversized double garage complete with its own breaker box and workbench, as well as 4 other outbuildings--one of which is a 24 x 47' finished space that has previously served as a dog boarding facility. The acreage here is a treasure trove for hobbyists to enjoy, including potential horse accommodations, variety of flowering and fruit trees, grapevines and lilac bushes and an expanse of grazing/gardening space. The home's nostalgic front porch takes you into a handy mud room followed by a spacious main level that includes the Living and Dining Rooms both with wood flooring and beautiful banks of windows, the Kitchen with large pantry, breakfast bar and new dishwasher, Master Bedroom with walk-in closet, 3/4 Bath with Laundry, huge Family Room and a charming multi-use space off the Kitchen that exits to the backyard. Upstairs are 3 more Bedrooms and a Full Bath and the full basement provides an extensive amount of storage space and expansion potential. The home is vinyl sided, with new gutters in 2017 and 4 new basement windows in 2018 as well as newer carpet in much of the interior...and so much more! Must see!
This property is off market, which means it's not currently listed for sale or rent on Zillow. This may be different from what's available on other websites or public sources.

