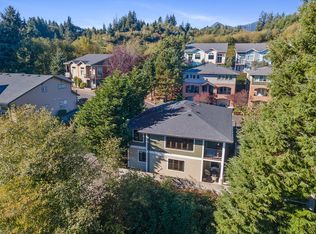Are you ready for the perfect condo to call home or your home-away-from-home? There's plenty of space and picture window views from the kitchen, living room, balcony, and bonus area upstairs. This great condo is perched upon the hillside, with peaks of the Nehalem River Valley and the rolling forested hills across. Also featuring new carpet and interior paint.. don't miss it!
This property is off market, which means it's not currently listed for sale or rent on Zillow. This may be different from what's available on other websites or public sources.

