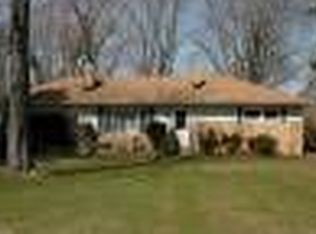Sold for $255,000
$255,000
13150 W Sprague Rd, Cleveland, OH 44130
4beds
2,820sqft
Single Family Residence
Built in 1959
0.49 Acres Lot
$257,100 Zestimate®
$90/sqft
$2,601 Estimated rent
Home value
$257,100
$239,000 - $278,000
$2,601/mo
Zestimate® history
Loading...
Owner options
Explore your selling options
What's special
Hard to find Ranch Style Home with 4 bedrooms, 2 FULL bathrooms AND a FULL basement on nearly half an acre. Large 2 car attached garage with new opener (2024) A turn around or extra parking has been added (2022). This home has the perfect split-bedroom floorplan with the primary bedroom and first full bath on one side of the home and the other 3 bedrooms and another full bath on the other side. An additional washer and dryer hook-up has been added to the 4th bedroom. Bathrooms are fresh and updated. In the center of the home are the common areas where you will find the bright and spacious living room with bay window, connecting to the dining room with a slider to the deck leading to the backyard with wooded view. The white kitchen includes new stainless appliances (2023) garbage disposal (2023) new kitchen sink (2024)! Original hardwood floors throughout. Full unfinished basement with washer and dryer, sump pump with battery backup, mechanicals and a storage room on one side and the other side is open space perfect for a game room or theatre room. Updates include but not limited to: Vinyl Siding (2023) Electric Box/Updates and GFCI's (2022) Security Lights (2024) Per previous owners *Newer Windows *HW Tank approx. (2017) *Roof approx. (2010). Property is located near shops, restaurants, and provides easy access to major highways. Please reach out for a full list of updates and improvements.
Zillow last checked: 8 hours ago
Listing updated: September 12, 2025 at 11:40am
Listing Provided by:
Carla Luca 330-391-0387 carlaluca@remax.net,
RE/MAX Crossroads Properties
Bought with:
Charles Maurer, 2017003696
CENTURY 21 DePiero & Associates, Inc.
Mark E Vittardi, 2012003376
CENTURY 21 DePiero & Associates, Inc.
Source: MLS Now,MLS#: 5142705 Originating MLS: Akron Cleveland Association of REALTORS
Originating MLS: Akron Cleveland Association of REALTORS
Facts & features
Interior
Bedrooms & bathrooms
- Bedrooms: 4
- Bathrooms: 2
- Full bathrooms: 2
- Main level bathrooms: 2
- Main level bedrooms: 4
Primary bedroom
- Description: Flooring: Hardwood
- Level: First
- Dimensions: 13 x 12
Bedroom
- Description: Flooring: Hardwood
- Level: First
- Dimensions: 12 x 12
Bedroom
- Description: Flooring: Hardwood
- Level: First
- Dimensions: 12 x 10
Bedroom
- Description: Flooring: Hardwood
- Level: First
- Dimensions: 11 x 10
Dining room
- Description: Flooring: Luxury Vinyl Tile
- Level: First
- Dimensions: 12 x 10
Kitchen
- Description: Ceiling fan,Flooring: Luxury Vinyl Tile
- Level: First
- Dimensions: 12 x 12
Laundry
- Level: First
Living room
- Description: Bay window,Flooring: Luxury Vinyl Tile
- Level: First
- Dimensions: 20 x 13
Heating
- Forced Air, Gas
Cooling
- Central Air, Ceiling Fan(s)
Appliances
- Included: Dryer, Dishwasher, Disposal, Range, Refrigerator, Washer
- Laundry: In Basement, Main Level, Multiple Locations, See Remarks
Features
- Ceiling Fan(s), Recessed Lighting, See Remarks
- Basement: Full,Unfinished,Sump Pump
- Has fireplace: No
Interior area
- Total structure area: 2,820
- Total interior livable area: 2,820 sqft
- Finished area above ground: 1,410
- Finished area below ground: 1,410
Property
Parking
- Total spaces: 2
- Parking features: Additional Parking, Attached, Concrete, Driveway, Garage, Garage Door Opener, Parking Pad
- Attached garage spaces: 2
Features
- Levels: One
- Stories: 1
- Patio & porch: Deck, Front Porch
- Exterior features: Lighting
Lot
- Size: 0.49 Acres
- Features: Back Yard, Flat, Front Yard, Landscaped, Level, Wooded
Details
- Parcel number: 37426024
Construction
Type & style
- Home type: SingleFamily
- Architectural style: Ranch
- Property subtype: Single Family Residence
Materials
- Brick, Vinyl Siding
- Foundation: Block
- Roof: Fiberglass
Condition
- Year built: 1959
Utilities & green energy
- Sewer: Septic Tank
- Water: Public
Community & neighborhood
Location
- Region: Cleveland
- Subdivision: Middleburg Sec 05
Other
Other facts
- Listing terms: Cash,Conventional,FHA,VA Loan
Price history
| Date | Event | Price |
|---|---|---|
| 8/25/2025 | Sold | $255,000+2%$90/sqft |
Source: | ||
| 8/4/2025 | Pending sale | $250,000$89/sqft |
Source: | ||
| 7/29/2025 | Contingent | $250,000$89/sqft |
Source: | ||
| 7/25/2025 | Listed for sale | $250,000+44.9%$89/sqft |
Source: | ||
| 11/16/2022 | Sold | $172,500-3.9%$61/sqft |
Source: | ||
Public tax history
| Year | Property taxes | Tax assessment |
|---|---|---|
| 2024 | $2,551 +6.9% | $60,380 +24.9% |
| 2023 | $2,386 -0.4% | $48,340 |
| 2022 | $2,394 +0.6% | $48,340 |
Find assessor info on the county website
Neighborhood: 44130
Nearby schools
GreatSchools rating
- 8/10Big Creek Elementary SchoolGrades: PK-4Distance: 1.6 mi
- 5/10Berea-Midpark Middle SchoolGrades: 5-8Distance: 2.1 mi
- 7/10Berea-Midpark High SchoolGrades: 9-12Distance: 3.4 mi
Schools provided by the listing agent
- District: Berea CSD - 1804
Source: MLS Now. This data may not be complete. We recommend contacting the local school district to confirm school assignments for this home.
Get a cash offer in 3 minutes
Find out how much your home could sell for in as little as 3 minutes with a no-obligation cash offer.
Estimated market value
$257,100
