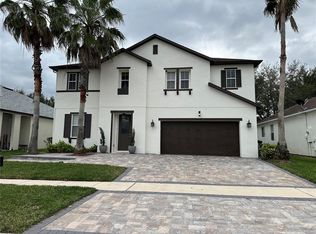If you know anyone looking to rent in Lake Nona - our home is available. Located in Eagle Creek. 5 bedroom 3.5 bath + office and flex space 2700 sqft. $3500 monthly. Primary bedroom downstairs, remaining bedrooms upstairs. Quiet street! Beautiful community pool! Pets ok. Message me for more information!
We're open to leases less than 12 months. No smoking.
House for rent
Accepts Zillow applications
$3,500/mo
13156 Hatherton Cir, Orlando, FL 32832
5beds
2,739sqft
Price may not include required fees and charges.
Single family residence
Available Mon Sep 1 2025
Dogs OK
-- A/C
Hookups laundry
Attached garage parking
-- Heating
What's special
- 5 days
- on Zillow |
- -- |
- -- |
Travel times
Facts & features
Interior
Bedrooms & bathrooms
- Bedrooms: 5
- Bathrooms: 4
- Full bathrooms: 3
- 1/2 bathrooms: 1
Appliances
- Included: WD Hookup
- Laundry: Hookups
Features
- WD Hookup
Interior area
- Total interior livable area: 2,739 sqft
Property
Parking
- Parking features: Attached
- Has attached garage: Yes
- Details: Contact manager
Details
- Parcel number: 292431224300350
Construction
Type & style
- Home type: SingleFamily
- Property subtype: Single Family Residence
Community & HOA
Community
- Features: Fitness Center
HOA
- Amenities included: Fitness Center
Location
- Region: Orlando
Financial & listing details
- Lease term: 1 Year
Price history
| Date | Event | Price |
|---|---|---|
| 8/22/2025 | Listed for rent | $3,500+75%$1/sqft |
Source: Zillow Rentals | ||
| 8/20/2025 | Listing removed | $630,000$230/sqft |
Source: | ||
| 8/14/2025 | Price change | $630,000-3.1%$230/sqft |
Source: | ||
| 7/23/2025 | Price change | $650,000-1.5%$237/sqft |
Source: | ||
| 7/3/2025 | Price change | $660,000-2.9%$241/sqft |
Source: | ||
![[object Object]](https://photos.zillowstatic.com/fp/9b7b9e047c21fb81e2c9086b4889277e-p_i.jpg)
