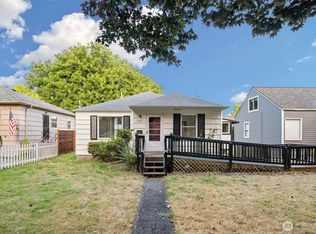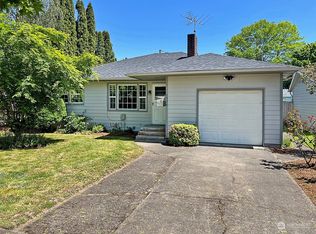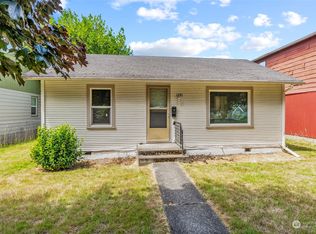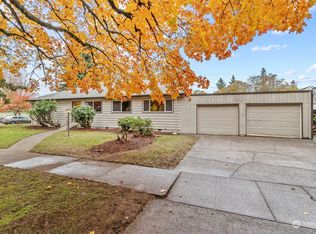Sold
Listed by:
Michelle Rohrbach,
John L. Scott, Inc.
Bought with: ZNonMember-Office-MLS
$406,000
1316 8th Avenue, Longview, WA 98632
5beds
2,584sqft
Single Family Residence
Built in 1953
5,998.21 Square Feet Lot
$419,900 Zestimate®
$157/sqft
$2,578 Estimated rent
Home value
$419,900
$370,000 - $474,000
$2,578/mo
Zestimate® history
Loading...
Owner options
Explore your selling options
What's special
5 bd 2 ba, with separate living areas & entrances for added privacy. Enjoy the cozy ambiance with a wood fireplace on each floor, featuring inserts with blowers. Convenience is key w/W/D hookups on each floor. Additional highlights include insulated attic space with flooring, ripe for conversion into another room, and ample storage throughout. The 2-car garage offers a generous 26X22 space. Recent upgrades include a newer sewer line, a parking pad suitable for RV or multiple vehicles (carport conversion ready), re-piped with copper pipes. The 30 yr roof, installed approx 8 years ago, wiring was updated in the 80's. The property comes equipped with security cameras, and all appliances stay, including the W/D. New carpet in basement.
Zillow last checked: 8 hours ago
Listing updated: August 09, 2024 at 04:13pm
Listed by:
Michelle Rohrbach,
John L. Scott, Inc.
Bought with:
Non Member ZDefault
ZNonMember-Office-MLS
Source: NWMLS,MLS#: 2213264
Facts & features
Interior
Bedrooms & bathrooms
- Bedrooms: 5
- Bathrooms: 2
- Full bathrooms: 1
- 3/4 bathrooms: 1
- Main level bathrooms: 1
- Main level bedrooms: 3
Primary bedroom
- Description: Built-ins, Ceiling Fan, Closet, Hardwood Floors,
- Level: Main
- Area: 144
- Dimensions: 12 x 12
Bedroom
- Description: Built-ins, Ceiling Fan, Closet, Hardwood Floors,
- Level: Main
- Area: 120
- Dimensions: 12 x 10
Bedroom
- Level: Lower
Bedroom
- Level: Lower
Bedroom
- Description: Built-ins, Ceiling Fan, Closet, Hardwood Floors,
- Level: Main
- Area: 132
- Dimensions: 12 x 11
Bathroom full
- Level: Main
Bathroom three quarter
- Description: Tile Flooring, Walk-in Shower
- Level: Lower
Dining room
- Level: Main
Family room
- Level: Lower
Kitchen without eating space
- Description: Free Standing Refrigerator, Free Standing Range, Free Standing Dishwasher, Built-ins, W/D Hookups,
- Level: Main
- Area: 121
- Dimensions: 11 x 11
Kitchen without eating space
- Level: Lower
Living room
- Description: Wood Fireplace, Fireplace Insert, Hardwood Floors
- Level: Main
- Area: 168
- Dimensions: 14 x 12
Utility room
- Level: Lower
Heating
- Fireplace(s)
Cooling
- None
Appliances
- Included: Dishwashers_, Microwaves_, Refrigerators_, StovesRanges_, Dishwasher(s), Microwave(s), Refrigerator(s), Stove(s)/Range(s), Water Heater: Tank
Features
- Ceiling Fan(s), Dining Room
- Flooring: Ceramic Tile, Hardwood, Vinyl, Carpet
- Windows: Double Pane/Storm Window
- Basement: Finished
- Number of fireplaces: 2
- Fireplace features: Wood Burning, Lower Level: 1, Main Level: 1, Fireplace
Interior area
- Total structure area: 2,584
- Total interior livable area: 2,584 sqft
Property
Parking
- Total spaces: 2
- Parking features: Driveway, Detached Garage, Off Street
- Garage spaces: 2
Features
- Levels: Two
- Stories: 2
- Patio & porch: Ceramic Tile, Hardwood, Wall to Wall Carpet, Second Kitchen, Ceiling Fan(s), Double Pane/Storm Window, Dining Room, Fireplace, Water Heater
Lot
- Size: 5,998 sqft
- Dimensions: 120 x 50
- Features: Curbs, Paved
Details
- Parcel number: 00865
- Zoning description: 11,Jurisdiction: County
- Special conditions: Standard
Construction
Type & style
- Home type: SingleFamily
- Property subtype: Single Family Residence
Materials
- Brick, Wood Siding
- Foundation: Poured Concrete
- Roof: Composition
Condition
- Fair
- Year built: 1953
- Major remodel year: 1953
Utilities & green energy
- Sewer: Sewer Connected
- Water: Public
Community & neighborhood
Location
- Region: Longview
- Subdivision: Longview
Other
Other facts
- Listing terms: Cash Out,Conventional,FHA,VA Loan
- Cumulative days on market: 382 days
Price history
| Date | Event | Price |
|---|---|---|
| 8/9/2024 | Sold | $406,000+1.5%$157/sqft |
Source: | ||
| 7/15/2024 | Pending sale | $400,000$155/sqft |
Source: | ||
| 5/28/2024 | Price change | $400,000-1.2%$155/sqft |
Source: | ||
| 5/9/2024 | Price change | $405,000-2.4%$157/sqft |
Source: | ||
| 4/28/2024 | Price change | $415,000-2.4%$161/sqft |
Source: | ||
Public tax history
| Year | Property taxes | Tax assessment |
|---|---|---|
| 2024 | $3,285 -20.6% | $379,180 -20.9% |
| 2023 | $4,135 +17.3% | $479,160 +16.6% |
| 2022 | $3,525 | $411,100 +16% |
Find assessor info on the county website
Neighborhood: Broadway
Nearby schools
GreatSchools rating
- 3/10Columbia Heights Elementary SchoolGrades: K-5Distance: 1.5 mi
- 5/10Cascade Middle SchoolGrades: 6-8Distance: 1.5 mi
- 5/10Mark Morris High SchoolGrades: 9-12Distance: 0.7 mi
Schools provided by the listing agent
- Elementary: Columbia Heights Ele
- Middle: Cascade Mid
- High: Mark Morris High
Source: NWMLS. This data may not be complete. We recommend contacting the local school district to confirm school assignments for this home.

Get pre-qualified for a loan
At Zillow Home Loans, we can pre-qualify you in as little as 5 minutes with no impact to your credit score.An equal housing lender. NMLS #10287.
Sell for more on Zillow
Get a free Zillow Showcase℠ listing and you could sell for .
$419,900
2% more+ $8,398
With Zillow Showcase(estimated)
$428,298


