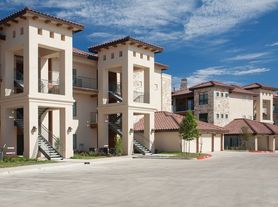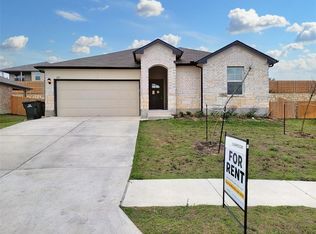Welcome to this inviting 3-bedroom, 2-bathroom farmhouse nestled in one of San Marcos' most desirable neighborhoods. Located at 1316 Belvin Street, this home offers the perfect blend of comfort, character, and convenience.
Step inside to discover spacious living areas, a large kitchen and new carpet to be installed in the bedrooms.
Enjoy peaceful mornings or relaxing evenings on the screened-in back porch, ideal for unwinding year-round. The charm of the farmhouse style is complemented by its unbeatable location just minutes from Texas State University, The Square, and all the dining, shopping, and nightlife that make San Marcos unique.
Commuters will appreciate the easy access to I-35, making trips to Austin, San Antonio, or beyond a breeze, while still enjoying the quiet, residential atmosphere of Belvin Street.
Wifi included!
House for rent
$2,275/mo
1316 Belvin St, San Marcos, TX 78666
3beds
1,622sqft
Price may not include required fees and charges.
Single family residence
Available now
Cats OK
Central air
In unit laundry
-- Parking
Forced air
What's special
Large kitchenScreened-in back porch
- 31 days |
- -- |
- -- |
Travel times
Looking to buy when your lease ends?
Consider a first-time homebuyer savings account designed to grow your down payment with up to a 6% match & 3.83% APY.
Facts & features
Interior
Bedrooms & bathrooms
- Bedrooms: 3
- Bathrooms: 2
- Full bathrooms: 2
Heating
- Forced Air
Cooling
- Central Air
Appliances
- Included: Dishwasher, Dryer, Freezer, Oven, Refrigerator, Washer
- Laundry: In Unit
Features
- Flooring: Carpet, Hardwood
Interior area
- Total interior livable area: 1,622 sqft
Property
Parking
- Details: Contact manager
Features
- Exterior features: Heating system: Forced Air
Details
- Parcel number: 1000171200000003
Construction
Type & style
- Home type: SingleFamily
- Property subtype: Single Family Residence
Community & HOA
Location
- Region: San Marcos
Financial & listing details
- Lease term: 1 Year
Price history
| Date | Event | Price |
|---|---|---|
| 9/25/2025 | Price change | $2,275-4.2%$1/sqft |
Source: Zillow Rentals | ||
| 9/7/2025 | Listed for rent | $2,375$1/sqft |
Source: Zillow Rentals | ||
| 8/19/2025 | Sold | -- |
Source: | ||
| 7/28/2025 | Pending sale | $385,000$237/sqft |
Source: | ||
| 7/23/2025 | Listed for sale | $385,000$237/sqft |
Source: | ||

