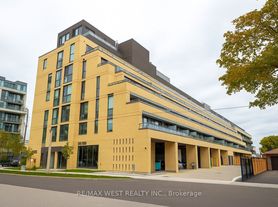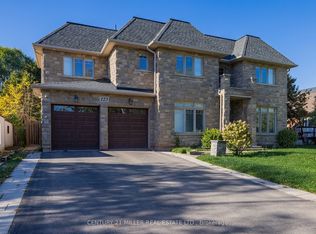Gorgeous Family Home With In-door Pool and Prof Landscaping in coveted Morrison On A 102 X 155 Ft premium Lot (15748sf or 0.36 acre),Steps to Gairloch Gardens & the Lake, Boasts 3495sqft Above Grade or 5000+sf Luxury living space.Gourmet Kitchen w/ Granite Countertop & Limestone Floor. 6 Burner Dacor Gas Cooktop, Large Center Island w/ Prep Sink. Stainless steel Appliances, Miele Dishwasher, Uv Filtration System, Built-in Dacor Espresso Machine, 2 door Pantry,Walk-out to Patio, Updated Hardwood Floors,Crown Moulding, Crystal Lighting, Wood Burning Fireplaces In Family Room, Main Floor Laundry. Master Bedroom w/ 4Pc Ensuite, Main Floor Family Room,Walk-up basement with separate entrance & In-law Capability, Nanny Retreat w/ Wood Burning Fireplace, Gym, Sound Proofed Theatre.AAA tenants only. Available October 1st.
House for rent
C$8,250/mo
1316 Cambridge Dr, Oakville, ON L6J 1S3
5beds
Price may not include required fees and charges.
Singlefamily
Available now
Central air
In unit laundry
10 Parking spaces parking
Natural gas, forced air, fireplace
What's special
In-door poolProf landscapingPremium lotGourmet kitchenGranite countertopLimestone floorLarge center island
- 82 days |
- -- |
- -- |
Zillow last checked: 8 hours ago
Listing updated: October 06, 2025 at 12:12pm
Travel times
Looking to buy when your lease ends?
Consider a first-time homebuyer savings account designed to grow your down payment with up to a 6% match & a competitive APY.
Facts & features
Interior
Bedrooms & bathrooms
- Bedrooms: 5
- Bathrooms: 5
- Full bathrooms: 5
Heating
- Natural Gas, Forced Air, Fireplace
Cooling
- Central Air
Appliances
- Included: Dryer, Washer
- Laundry: In Unit, Laundry Room
Features
- In-Law Suite
- Has basement: Yes
- Has fireplace: Yes
Video & virtual tour
Property
Parking
- Total spaces: 10
- Details: Contact manager
Features
- Stories: 2
- Exterior features: Heating system: Forced Air, Heating: Gas, In-Law Suite, Indoor, Laundry Room, Lot Features: Rectangular Lot, Private Double, Rectangular Lot, Roof Type: Asphalt Shingle, Water Heater included in rent, Water included in rent
- Has private pool: Yes
Details
- Parcel number: 248000088
Construction
Type & style
- Home type: SingleFamily
- Property subtype: SingleFamily
Materials
- Roof: Asphalt
Utilities & green energy
- Utilities for property: Water
Community & HOA
HOA
- Amenities included: Pool
Location
- Region: Oakville
Financial & listing details
- Lease term: Contact For Details
Price history
Price history is unavailable.

