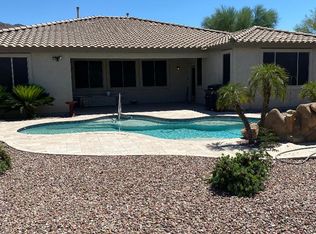Please note, our homes are available on a first-come, first-serve basis and are not reserved until the holding fee agreement is signed and the holding fee is paid by the primary applicant.
This home features Progress Smart Home - Progress Residential's smart home app, which allows you to control the home securely from any of your devices.
This home is priced to rent and won't be around for long. Apply now, while we make this home ready for you, or call to arrange a meeting with your local Progress Residential leasing specialist today.
Some images have been virtually staged to help showcase the potential of spaces in the home. The furnishings shown are for illustrative purposes only and are not included in the home.
This Progress EnergySaver Home has been renovated to include energy-efficient features designed to conserve resources and may also help reduce energy costs.
Beautiful 2,236 square foot home in Phoenix, AZ. This 4-bed, 3-bath home features vaulted ceilings, ceiling fans throughout, open eat-in kitchen with island and ample cabinet and counter top space, two-sided fireplace, formal living/dining room, family room, den/office, airy loft, and master suite with dual sinks, separate shower/tub and walk in closet. Exterior includes 2-car garage and enclosed yard with covered patio. Homes this well-maintained and move-in ready lease quickly. Schedule our tour and submit your application today.
House for rent
$2,940/mo
1316 E Thunderhill Pl, Phoenix, AZ 85048
4beds
2,236sqft
Price may not include required fees and charges.
Single family residence
Available Thu Aug 28 2025
Cats, dogs OK
Ceiling fan
In unit laundry
Attached garage parking
-- Heating
What's special
Two-sided fireplaceAiry loftVaulted ceilingsFamily room
- 26 days
- on Zillow |
- -- |
- -- |
Travel times
Looking to buy when your lease ends?
See how you can grow your down payment with up to a 6% match & 4.15% APY.
Facts & features
Interior
Bedrooms & bathrooms
- Bedrooms: 4
- Bathrooms: 3
- Full bathrooms: 3
Cooling
- Ceiling Fan
Appliances
- Laundry: Contact manager
Features
- Ceiling Fan(s), View, Walk-In Closet(s)
- Flooring: Linoleum/Vinyl, Tile
- Windows: Window Coverings
Interior area
- Total interior livable area: 2,236 sqft
Property
Parking
- Parking features: Attached, Garage
- Has attached garage: Yes
- Details: Contact manager
Features
- Exterior features: 2 Story, Adjacent to Walking / Biking Trails, Bonus Room, Dual-Vanity Sinks, Eat-in Kitchen, Garden, Great Room, High Ceilings, Kitchen Island, Loft, Natural Light / Sky Lights, Near Parks, Quartz Countertops, Smart Home, Stainless Steel Appliances, View Type: Partial Scenic View, Walk-In Shower
- Fencing: Fenced Yard
Details
- Parcel number: 30095846
Construction
Type & style
- Home type: SingleFamily
- Property subtype: Single Family Residence
Community & HOA
Location
- Region: Phoenix
Financial & listing details
- Lease term: Contact For Details
Price history
| Date | Event | Price |
|---|---|---|
| 8/11/2025 | Price change | $2,940+0.2%$1/sqft |
Source: Zillow Rentals | ||
| 8/10/2025 | Price change | $2,935-1.7%$1/sqft |
Source: Zillow Rentals | ||
| 8/7/2025 | Price change | $2,985-0.8%$1/sqft |
Source: Zillow Rentals | ||
| 8/5/2025 | Price change | $3,010-1%$1/sqft |
Source: Zillow Rentals | ||
| 8/3/2025 | Price change | $3,040+0.2%$1/sqft |
Source: Zillow Rentals | ||
![[object Object]](https://photos.zillowstatic.com/fp/0c2471fd15c259d640beb3199a92ed9c-p_i.jpg)
