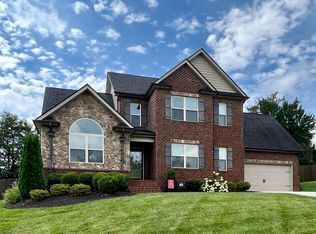Sold for $515,000
$515,000
1316 Fox Ridge Dr, Powell, TN 37849
4beds
2,403sqft
Single Family Residence
Built in 2015
10,454.4 Square Feet Lot
$515,200 Zestimate®
$214/sqft
$2,732 Estimated rent
Home value
$515,200
$489,000 - $541,000
$2,732/mo
Zestimate® history
Loading...
Owner options
Explore your selling options
What's special
Welcome home! This home has a master suite retreat: Enjoy the convenience of a master suite on the main floor, featuring a spacious walk-in closet, a double bowl vanity, a tile shower, and an elegant trey ceiling for added sophistication. Hardwood floors grace the main level, creating a timeless and elegant foundation. The two-story family room with a stone fireplace creates a striking focal point, seamlessly connecting to the open kitchen and breakfast room.The main level boasts a formal dining room, a generous laundry room, and a guest bath, all contributing to the home's functionality and appeal. The large kitchen is a chef's delight, adorned with beautiful granite countertops and stainless steel appliances, ensuring both style and functionality. On the second level you'll discover two bedrooms and a spacious bonus room with new laminate flooring on the second level. A balcony overlooks the two-story family room below, adding a touch of elegance. The perfectly flat fenced backyard is a private oasis, complemented by a detached storage building. An attached finished storage room off the patio adds versatility, perfect for storing tools, mowers, or potentially transforming into a pool room. Hardwood floors grace the main level, creating a timeless and elegant foundation.
Zillow last checked: 8 hours ago
Listing updated: August 26, 2025 at 12:02pm
Listed by:
Beth Pyne 865-809-1777,
Realty Executives Associates
Bought with:
Ann Drake, 339554
Realty Executives Associates
Boone Street, 365070
Source: East Tennessee Realtors,MLS#: 1310721
Facts & features
Interior
Bedrooms & bathrooms
- Bedrooms: 4
- Bathrooms: 3
- Full bathrooms: 2
- 1/2 bathrooms: 1
Heating
- Central, Natural Gas, Electric
Cooling
- Central Air
Appliances
- Included: Dishwasher, Microwave, Range, Refrigerator
Features
- Walk-In Closet(s), Cathedral Ceiling(s), Pantry, Breakfast Bar, Bonus Room
- Flooring: Laminate, Hardwood, Tile
- Basement: Crawl Space
- Number of fireplaces: 1
- Fireplace features: Gas Log
Interior area
- Total structure area: 2,403
- Total interior livable area: 2,403 sqft
Property
Parking
- Total spaces: 2
- Parking features: Garage Door Opener, Attached, Main Level
- Attached garage spaces: 2
Lot
- Size: 10,454 sqft
- Dimensions: 74.12 x 131.11 x IRR
- Features: Irregular Lot
Details
- Parcel number: 046NE026
Construction
Type & style
- Home type: SingleFamily
- Architectural style: Traditional
- Property subtype: Single Family Residence
Materials
- Stone, Vinyl Siding, Brick
Condition
- Year built: 2015
Utilities & green energy
- Sewer: Public Sewer
- Water: Public
Community & neighborhood
Security
- Security features: Smoke Detector(s)
Location
- Region: Powell
- Subdivision: Vista Hills Unit 2
Other
Other facts
- Listing terms: New Loan,Cash
Price history
| Date | Event | Price |
|---|---|---|
| 11/25/2025 | Listing removed | $520,000$216/sqft |
Source: | ||
| 11/11/2025 | Listed for sale | $520,000+1%$216/sqft |
Source: | ||
| 8/26/2025 | Sold | $515,000-1.9%$214/sqft |
Source: | ||
| 8/13/2025 | Pending sale | $524,900$218/sqft |
Source: | ||
| 8/2/2025 | Listed for sale | $524,900+5.6%$218/sqft |
Source: | ||
Public tax history
| Year | Property taxes | Tax assessment |
|---|---|---|
| 2024 | $1,337 | $86,025 |
| 2023 | $1,337 | $86,025 |
| 2022 | $1,337 +5.4% | $86,025 +43.7% |
Find assessor info on the county website
Neighborhood: 37849
Nearby schools
GreatSchools rating
- 4/10Powell Elementary SchoolGrades: PK-5Distance: 1.1 mi
- 6/10Powell Middle SchoolGrades: 6-8Distance: 2.2 mi
- 5/10Powell High SchoolGrades: 9-12Distance: 1.5 mi
Schools provided by the listing agent
- Elementary: Powell
- Middle: Powell
- High: Powell
Source: East Tennessee Realtors. This data may not be complete. We recommend contacting the local school district to confirm school assignments for this home.
Get a cash offer in 3 minutes
Find out how much your home could sell for in as little as 3 minutes with a no-obligation cash offer.
Estimated market value
$515,200
