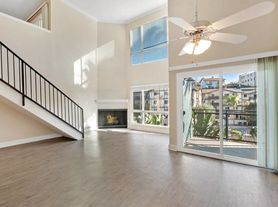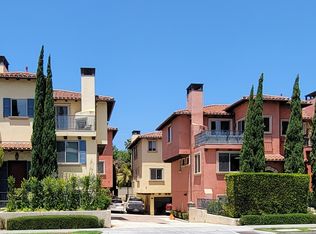Situated in one of Palos Verdes Estates' premier neighborhoods, this spacious single-level Montemalaga home offers comfortable coastal living. Featuring 4 bedrooms, 3 baths, and 2,224 sq. ft. of living space, the home welcomes you with abundant natural light and a warm, inviting layout. A long private driveway leads to the entry, where the formal living room offers glimpses of the Queen's Necklace on clear days. The newly renovated kitchen, complete with stainless steel appliances and ample cabinetry, sits at the heart of the home and flows seamlessly into the dining and family rooms, perfect for everyday living and entertaining. Toward the rear of the home, you'll find three generously sized bedrooms plus an expansive primary suite with extra large walk-in closet and its own en-suite bath. Multiple doors open to the lush, landscaped backyard, creating an easy connection between indoor and outdoor living. The home has been freshly painted inside, with refinished hardwood floors adding a clean, updated touch. Additional features include direct access to a two-car garage with washer/dryer hookups, EV charger, and plenty of storage. Located within the award-winning Palos Verdes school district and close to shopping, dining, and hiking trails, this home offers an exceptional opportunity to live in one of the most sought-after communities on the Peninsula.
House for rent
$7,000/mo
1316 Granvia Altamira, Palos Verdes Estates, CA 90274
4beds
2,224sqft
Price may not include required fees and charges.
Singlefamily
Available Mon Dec 1 2025
-- Pets
None
Electric dryer hookup laundry
2 Attached garage spaces parking
Central, fireplace
What's special
Lush landscaped backyardAbundant natural lightAmple cabinetryExpansive primary suiteWarm inviting layoutExtra large walk-in closetNewly renovated kitchen
- 5 days |
- -- |
- -- |
Travel times
Looking to buy when your lease ends?
Consider a first-time homebuyer savings account designed to grow your down payment with up to a 6% match & a competitive APY.
Facts & features
Interior
Bedrooms & bathrooms
- Bedrooms: 4
- Bathrooms: 3
- Full bathrooms: 2
- 3/4 bathrooms: 1
Rooms
- Room types: Dining Room, Family Room
Heating
- Central, Fireplace
Cooling
- Contact manager
Appliances
- Included: Dishwasher, Range
- Laundry: Electric Dryer Hookup, Gas Dryer Hookup, Hookups, In Garage
Features
- All Bedrooms Down, Bedroom on Main Level, Breakfast Bar, Main Level Primary, Primary Suite, Separate/Formal Dining Room, Walk In Closet
- Has fireplace: Yes
Interior area
- Total interior livable area: 2,224 sqft
Property
Parking
- Total spaces: 2
- Parking features: Attached, Driveway, Garage, Covered
- Has attached garage: Yes
- Details: Contact manager
Features
- Stories: 1
- Exterior features: Contact manager
- Has view: Yes
- View description: City View
Details
- Parcel number: 7545016005
Construction
Type & style
- Home type: SingleFamily
- Architectural style: Modern
- Property subtype: SingleFamily
Condition
- Year built: 1956
Community & HOA
Location
- Region: Palos Verdes Estates
Financial & listing details
- Lease term: 12 Months
Price history
| Date | Event | Price |
|---|---|---|
| 11/1/2025 | Listed for rent | $7,000$3/sqft |
Source: CRMLS #SB25251973 | ||
| 5/19/2024 | Listing removed | -- |
Source: CRMLS #SB24096736 | ||
| 5/14/2024 | Listed for rent | $7,000+2.9%$3/sqft |
Source: CRMLS #SB24096736 | ||
| 2/2/2024 | Listing removed | -- |
Source: CRMLS #SB23122072 | ||
| 2/1/2024 | Listed for rent | $6,800+4.6%$3/sqft |
Source: CRMLS #SB23122072 | ||

