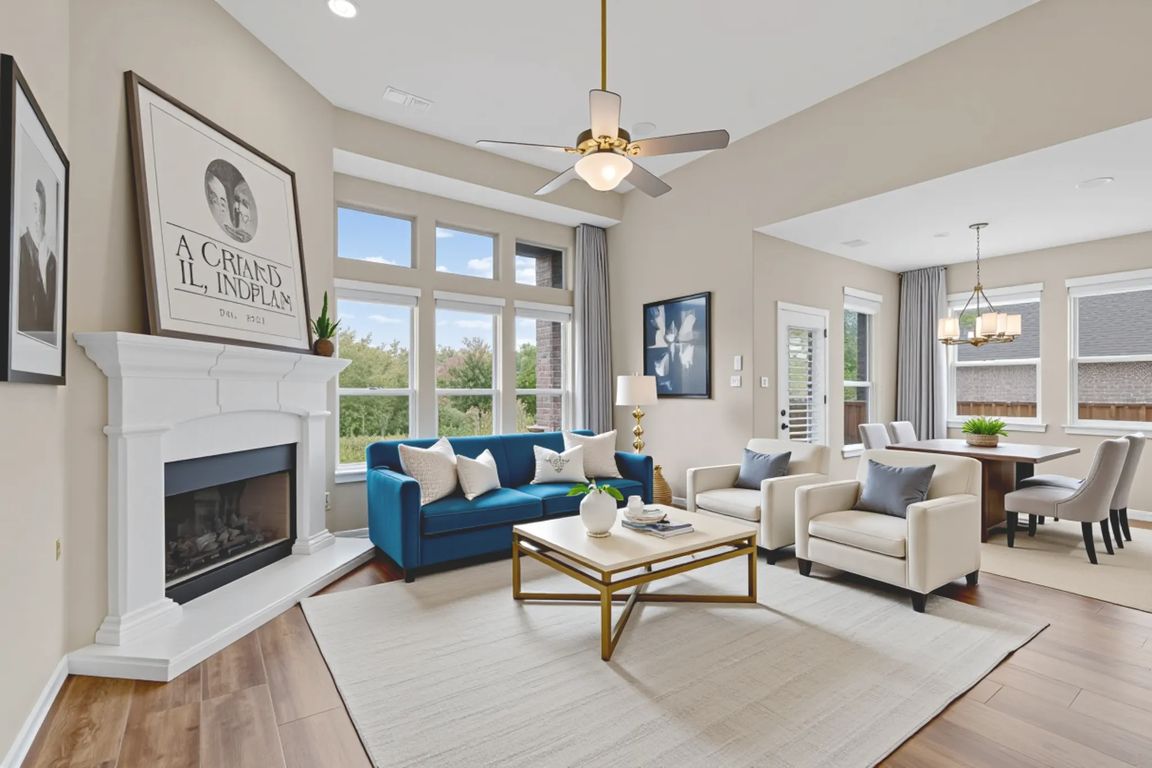
Under contractPrice cut: $15K (10/24)
$520,000
4beds
3,260sqft
1316 Heather Ln, Little Elm, TX 75068
4beds
3,260sqft
Single family residence
Built in 2016
7,187 sqft
3 Attached garage spaces
$160 price/sqft
$225 semi-annually HOA fee
What's special
Projection equipmentExpansive viewsRaised bedsMedia room
This home is better than new! Seller thought this would be her forever home and has put in upgrades not usually found at this price point. She had to move for work. Her loss is your gain! Set in a great location, this lovingly cared for home backs to a five ...
- 86 days |
- 161 |
- 3 |
Source: NTREIS,MLS#: 21047030
Travel times
Living Room
Kitchen
Dining Room
Zillow last checked: 8 hours ago
Listing updated: November 10, 2025 at 09:04am
Listed by:
Renee Graver 0541962 469-573-1694,
Homes On The Lake Realty LLC 469-573-1694
Source: NTREIS,MLS#: 21047030
Facts & features
Interior
Bedrooms & bathrooms
- Bedrooms: 4
- Bathrooms: 3
- Full bathrooms: 2
- 1/2 bathrooms: 1
Primary bedroom
- Features: Closet Cabinetry, En Suite Bathroom, Separate Shower, Walk-In Closet(s)
- Level: First
- Dimensions: 13 x 18
Bedroom
- Features: Closet Cabinetry, Split Bedrooms, Walk-In Closet(s)
- Level: Second
- Dimensions: 11 x 12
Bedroom
- Level: Second
- Dimensions: 12 x 15
Bedroom
- Level: Second
- Dimensions: 15 x 10
Breakfast room nook
- Level: First
- Dimensions: 10 x 8
Dining room
- Level: First
- Dimensions: 12 x 14
Game room
- Level: Second
- Dimensions: 21 x 16
Kitchen
- Features: Breakfast Bar, Built-in Features, Granite Counters, Stone Counters, Walk-In Pantry
- Level: First
- Dimensions: 10 x 15
Living room
- Features: Fireplace
- Level: First
- Dimensions: 15 x 22
Media room
- Level: Second
- Dimensions: 18 x 13
Office
- Level: First
- Dimensions: 14 x 10
Heating
- Central, Fireplace(s), Zoned
Cooling
- Central Air, Ceiling Fan(s), Zoned
Appliances
- Included: Dishwasher, Disposal, Microwave, Refrigerator, Vented Exhaust Fan
- Laundry: Washer Hookup, Electric Dryer Hookup, Laundry in Utility Room
Features
- Chandelier, Granite Counters, Kitchen Island, Pantry, Cable TV, Walk-In Closet(s)
- Flooring: Carpet, Tile, Wood
- Windows: Bay Window(s), Window Coverings
- Has basement: No
- Number of fireplaces: 1
- Fireplace features: Gas Log, Gas Starter, Great Room, Living Room
Interior area
- Total interior livable area: 3,260 sqft
Video & virtual tour
Property
Parking
- Total spaces: 3
- Parking features: Door-Multi, Door-Single, Driveway, Epoxy Flooring, Garage Faces Front, Garage, Garage Door Opener, Oversized
- Attached garage spaces: 3
- Has uncovered spaces: Yes
Features
- Levels: Two
- Stories: 2
- Patio & porch: Patio, Covered
- Exterior features: Garden, Lighting, Rain Gutters
- Pool features: None, Community
- Fencing: Back Yard,Fenced,Gate,Metal,Wood
- Has view: Yes
- View description: Water
- Has water view: Yes
- Water view: Water
- Waterfront features: Lake Front, Waterfront
- Body of water: Lewisville
Lot
- Size: 7,187.4 Square Feet
- Features: Backs to Greenbelt/Park, Greenbelt, Waterfront
- Residential vegetation: Grassed
Details
- Parcel number: R654550
- Other equipment: Generator
Construction
Type & style
- Home type: SingleFamily
- Architectural style: Traditional,Detached
- Property subtype: Single Family Residence
Materials
- Brick
- Roof: Composition
Condition
- Year built: 2016
Utilities & green energy
- Sewer: Public Sewer
- Water: Public
- Utilities for property: Sewer Available, Water Available, Cable Available
Community & HOA
Community
- Features: Clubhouse, Lake, Other, Playground, Park, Pool, Trails/Paths, Curbs, Sidewalks
- Security: Smoke Detector(s)
- Subdivision: Paloma Creek South Ph 13a
HOA
- Has HOA: Yes
- Services included: All Facilities, Association Management
- HOA fee: $225 semi-annually
- HOA name: Paloma Creek
- HOA phone: 972-347-9160
Location
- Region: Little Elm
Financial & listing details
- Price per square foot: $160/sqft
- Tax assessed value: $507,000
- Annual tax amount: $10,435
- Date on market: 8/31/2025
- Cumulative days on market: 180 days
- Road surface type: Asphalt