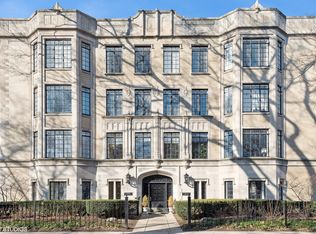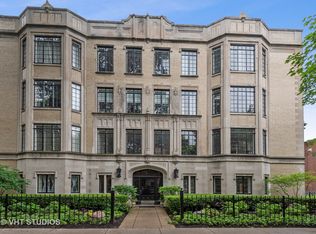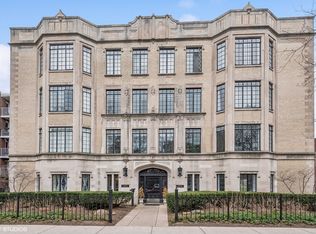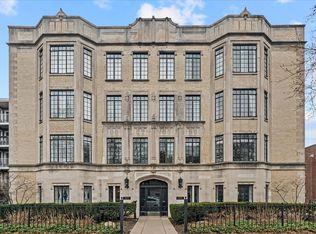Classic courtyard condo updated to perfection with contemporary decor and gorgeous vintage features. The grand, gracious foyer welcomes you to this lovely home. Throughout you will love the magnificent millwork, arched doorways, impressive ceiling height and hardwood floors. The living room is huge, with a wood burning fireplace, built-in shelving and a wall of windows that beckons the sunlight. The master suite is one of three large bedrooms and has a walk-in closet and private bath. Two other bedrooms share a full bath. The dining room is scaled for entertaining and it's bay window overlooks the stunning courtyard. Eat-in kitchen has tons of counter space and storage. Plenty of closets and in-unit laundry. Situated on a quiet, tree-lined street in the heart of Evanston, this gorgeous national landmark building has beautifully landscaped courtyard and impeccably maintained sophisticated lobby. Walk to everything - stores, El, Metra, parks and Lake Michigan. Urban living at its best!
This property is off market, which means it's not currently listed for sale or rent on Zillow. This may be different from what's available on other websites or public sources.




