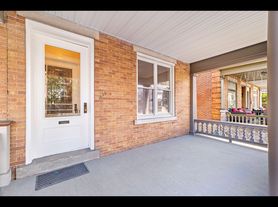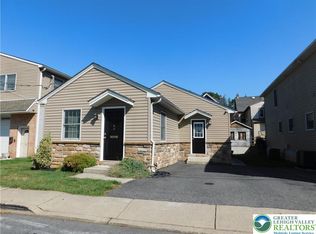Now available for rent is this fully remodeled 4-bedroom, 1.5-bath semi-detached home offering the perfect combination of space, comfort, and modern style. Inside, you'll find a bright and updated kitchen with new cabinetry, countertops, brand-new appliances, a spacious living room, and a separate dining area perfect for everyday living and entertaining. All four bedrooms are generously sized, providing plenty of space for family, guests, or a home office. The partially finished basement offers bonus space ideal for a home gym, playroom, rec room, or storage. Enjoy peaceful mornings or relaxing evenings on the covered front porch, and make the most of the fenced-in backyard great for gardening or outdoor gatherings. Forced-air gas heating keeps utility costs efficient and affordable. Off-site parking is conveniently available through the Boys & Girls Club of Allentown just a half block away for only $50/month. Located close to schools, parks, shopping, and major highways, this beautifully updated home offers both convenience and comfort. Don't miss the chance to rent a spacious, move-in-ready home in a great location!
Listing information is deemed reliable, but not guaranteed.
House for rent
$1,900/mo
1316 Newton St, Allentown, PA 18102
4beds
1,488sqft
Price may not include required fees and charges.
Singlefamily
Available now
No pets
-- A/C
-- Laundry
2 Parking spaces parking
Natural gas, forced air
What's special
Partially finished basementCovered front porchBrand-new appliancesFenced-in backyardSeparate dining areaBright and updated kitchenNew cabinetry
- 12 days |
- -- |
- -- |
Travel times
Zillow can help you save for your dream home
With a 6% savings match, a first-time homebuyer savings account is designed to help you reach your down payment goals faster.
Offer exclusive to Foyer+; Terms apply. Details on landing page.
Facts & features
Interior
Bedrooms & bathrooms
- Bedrooms: 4
- Bathrooms: 2
- Full bathrooms: 1
- 1/2 bathrooms: 1
Heating
- Natural Gas, Forced Air
Interior area
- Total interior livable area: 1,488 sqft
Property
Parking
- Total spaces: 2
- Parking features: Parking Lot, On Street, Covered
- Details: Contact manager
Features
- Exterior features: Architecture Style: Colonial, Heating system: Forced Air, Heating: Gas, On Street, Parking Lot, Pets - No
Details
- Parcel number: 5496792825751
Construction
Type & style
- Home type: SingleFamily
- Architectural style: Colonial
- Property subtype: SingleFamily
Condition
- Year built: 1910
Community & HOA
Location
- Region: Allentown
Financial & listing details
- Lease term: Contact For Details
Price history
| Date | Event | Price |
|---|---|---|
| 10/9/2025 | Listed for rent | $1,900$1/sqft |
Source: GLVR #766198 | ||
| 9/10/2025 | Sold | $205,000+8%$138/sqft |
Source: | ||
| 7/23/2025 | Pending sale | $189,900$128/sqft |
Source: | ||
| 7/17/2025 | Listed for sale | $189,900+46.1%$128/sqft |
Source: | ||
| 5/20/2021 | Sold | $130,000-7.1%$87/sqft |
Source: | ||

