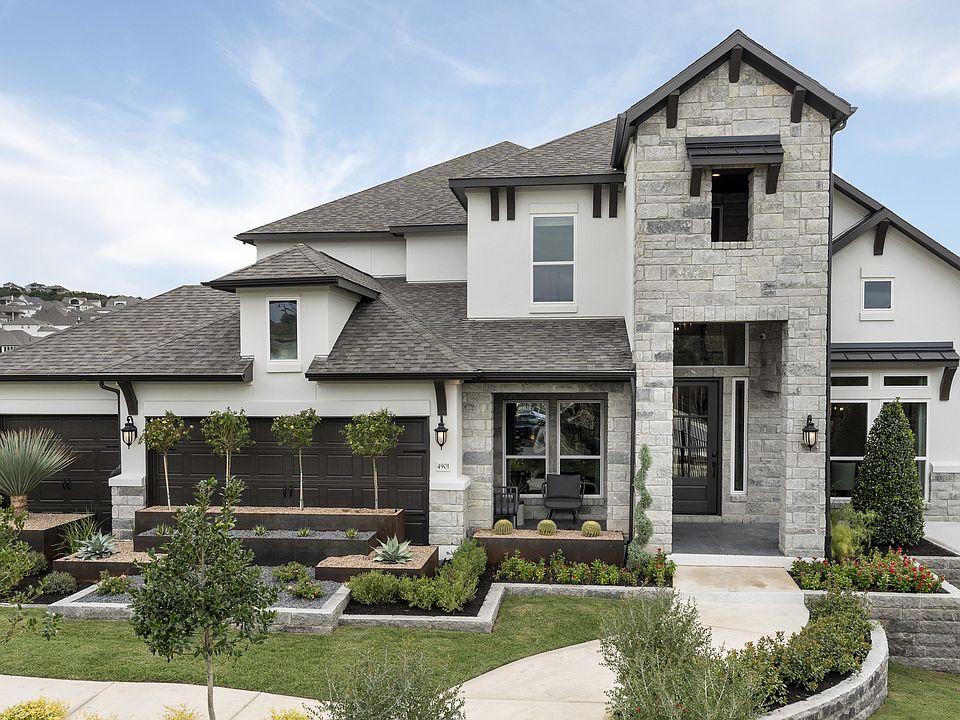New Construction - October Completion! Built by Taylor Morrison, America's Most Trusted Homebuilder! Welcome to The Agave at 1316 Novara Trail in Stonewall Ranch makes a striking first impression with its charming front porch and elegant foyer anchored by a grand winding staircase. This 2-story layout offers 4 bedrooms, 3.5 bathrooms, a flex room, and a 2-car garage with bonus storage. A bedroom, full bath, powder room, and flex space on the first floor give you flexibility to create a home office, hobby room, or guest retreat. The open-concept great room, chef-inspired kitchen, and dining area make everyday living feel effortless—and evenings on the covered patio are a dream. The secluded primary suite features a luxurious bath and walk-in closet for a peaceful getaway. Located in Liberty Hill, Stonewall Ranch offers easy access to Austin, nearby shopping at Bar W and 1890 Ranch, and top-rated Liberty Hill ISD schools—plus an elementary school right in the neighborhood. Amenities include a pool, splash pad, playscape, and basketball court for relaxed, connected living. Additional Highlights Include: Media Room, Laundry Door, Study, and Covered Patio. Photos are for Representative Purposes Only.
Active
Special offer
$805,990
1316 Novara Trl, Leander, TX 78641
5beds
3,358sqft
Single Family Residence
Built in 2025
10,018.8 Square Feet Lot
$795,700 Zestimate®
$240/sqft
$80/mo HOA
What's special
Basketball courtSplash padElegant foyerDining areaCovered patioMedia roomWalk-in closet
Call: (737) 510-7780
- 124 days |
- 141 |
- 8 |
Zillow last checked: 7 hours ago
Listing updated: September 23, 2025 at 02:05am
Listed by:
Bobbie Alexander (281) 619-8241,
Alexander Properties
Source: Unlock MLS,MLS#: 7343010
Travel times
Schedule tour
Select your preferred tour type — either in-person or real-time video tour — then discuss available options with the builder representative you're connected with.
Facts & features
Interior
Bedrooms & bathrooms
- Bedrooms: 5
- Bathrooms: 5
- Full bathrooms: 4
- 1/2 bathrooms: 1
- Main level bedrooms: 2
Primary bedroom
- Features: Ceiling Fan(s), Walk-In Closet(s)
- Level: Main
Bedroom
- Features: Full Bath, Walk-In Closet(s)
- Level: Second
Bedroom
- Features: Full Bath
- Level: Second
Bedroom
- Features: Walk-in Shower
- Level: Main
Primary bathroom
- Features: Soaking Tub, Walk-In Closet(s), Walk-in Shower
- Level: Main
Heating
- Natural Gas
Cooling
- Ceiling Fan(s), Central Air, Electric
Appliances
- Included: Built-In Gas Oven, Dishwasher, Gas Cooktop, RNGHD, Stainless Steel Appliance(s), Vented Exhaust Fan, Tankless Water Heater
Features
- Ceiling Fan(s), High Ceilings, Electric Dryer Hookup, French Doors, Kitchen Island, Open Floorplan, Primary Bedroom on Main, Soaking Tub, Walk-In Closet(s)
- Flooring: Carpet, Tile, Wood
- Windows: Insulated Windows, Screens, Vinyl Windows
- Number of fireplaces: 1
- Fireplace features: Family Room
Interior area
- Total interior livable area: 3,358 sqft
Property
Parking
- Total spaces: 2
- Parking features: Attached, Garage Door Opener
- Attached garage spaces: 2
Accessibility
- Accessibility features: None
Features
- Levels: Two
- Stories: 2
- Patio & porch: Covered, Patio
- Exterior features: Gutters Partial
- Pool features: None
- Fencing: None
- Has view: Yes
- View description: Neighborhood
- Waterfront features: None
Lot
- Size: 10,018.8 Square Feet
- Dimensions: 60 x 150
- Features: Back to Park/Greenbelt, Sprinkler - Automatic
Details
- Additional structures: None
- Parcel number: NA1316NovaraTrail
- Special conditions: Standard
Construction
Type & style
- Home type: SingleFamily
- Property subtype: Single Family Residence
Materials
- Foundation: Slab
- Roof: Shingle
Condition
- Under Construction
- New construction: Yes
- Year built: 2025
Details
- Builder name: Taylor Morrison
Utilities & green energy
- Sewer: Municipal Utility District (MUD), Public Sewer
- Water: Municipal Utility District (MUD)
- Utilities for property: Cable Available, Electricity Connected, Natural Gas Connected, Sewer Connected, Underground Utilities, Water Connected
Community & HOA
Community
- Features: Clubhouse, Cluster Mailbox, Common Grounds, Conference/Meeting Room, Curbs, Fitness Center, Game Room, High Speed Internet, Hot Tub Community, Kitchen Facilities, Park, Pet Amenities, Picnic Area, Planned Social Activities, Playground, Pool, Property Manager On-Site, Sidewalks, Street Lights, Suburban, Sundeck, Tennis Court(s), Trash Pickup - Door to Door, U-Verse, Underground Utilities
- Subdivision: Travisso Siena Collection
HOA
- Has HOA: Yes
- Services included: Common Area Maintenance, Maintenance Grounds, Maintenance Structure
- HOA fee: $960 annually
- HOA name: Travisso Community HOA
Location
- Region: Leander
Financial & listing details
- Price per square foot: $240/sqft
- Annual tax amount: $5,300
- Date on market: 6/11/2025
- Listing terms: Cash,Conventional,FHA,USDA Loan,VA Loan
- Electric utility on property: Yes
About the community
PoolPlaygroundTennisPark+ 4 more
Experience the pinnacle of luxury and craftsmanship at Travisso Siena. Nestled in the prestigious Hill Country, these spacious homes boast breathtaking views, flexible floor plans, soaring ceilings and thoughtful designs-including two first-floor bedrooms and private balconies. Just beyond your doorstep, two Amenity Centers feature a clubhouse, resort-style pool, splash pad, fitness center, open-air pavilion with a fire pit, parks, playscapes, tennis courts and over 350 acres of open space.With top-rated schools and a prime location near friends, this is where elegance and comfort truly shine. Plus, a brand-new amenity center is now open!
More below:
Lower your rate for the first 7 years
Secure a Conventional 30-year 7/6 Adjustable Rate Mortgage with no discount fee. Enjoy a starting rate of 3.75%/5.48% APR for the first 7 years of your loan. Beginning in year 8, your rate will adjust every 6 months based on market changes when usingSource: Taylor Morrison

