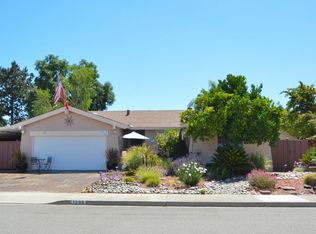Sold for $1,305,000
$1,305,000
1316 Onyx Rd, Livermore, CA 94550
3beds
1,488sqft
Residential, Single Family Residence
Built in 1971
7,840.8 Square Feet Lot
$1,279,600 Zestimate®
$877/sqft
$3,772 Estimated rent
Home value
$1,279,600
$1.20M - $1.37M
$3,772/mo
Zestimate® history
Loading...
Owner options
Explore your selling options
What's special
Gorgeous South Livermore single story home with 9’x50’ RV PARKING side yard access! This Tempo area home is an expanded 3 bedroom, 2 bath home that has been upgraded with a plethora of amenities. New carpet and paint throughout accent this home’s abundance of natural light and open concept living space. New exterior paint as well! Chef’s kitchen is remodeled with large rectangular island, white cabinets, granite countertops, durable LVP flooring, bar top seating and all stainless steel appliances! Recessed lighting throughout home and newer HVAC system help make this home energy efficient! Bonus is the super clean garage and additional overhead storage. Main bedroom suite is carpeted and spacious with mirrored closet doors and new bathroom vanity, lighting and flooring! Back and side yards give you the space for almost any activity you may desire! Ideal-sized grass area, paved patio, and beautiful perimeter planter beds make for a balanced yard. Located in one of Livermore’s most sought neighborhoods, desired for its proximity to downtown and its top rated Livermore schools.
Zillow last checked: 8 hours ago
Listing updated: May 04, 2024 at 05:06am
Listed by:
Natalie Swanson DRE #01709115 925-399-8797,
Keller Williams Tri-valley
Bought with:
Alexis Venema, DRE #02061340
Keller Williams Tri-valley
Source: Bay East AOR,MLS#: 41056417
Facts & features
Interior
Bedrooms & bathrooms
- Bedrooms: 3
- Bathrooms: 2
- Full bathrooms: 2
Bathroom
- Features: Shower Over Tub, Solid Surface, Tile, Updated Baths, Window
Kitchen
- Features: Counter - Solid Surface, Counter - Stone, Dishwasher, Eat In Kitchen, Garbage Disposal, Microwave, Refrigerator, Updated Kitchen
Heating
- Forced Air
Cooling
- Has cooling: Yes
Appliances
- Included: Dishwasher, Microwave, Refrigerator
- Laundry: In Garage, Common Area
Features
- Formal Dining Room, Counter - Solid Surface, Updated Kitchen
- Flooring: Carpet, Engineered Wood
- Basement: Crawl Space
- Number of fireplaces: 1
- Fireplace features: Family Room
Interior area
- Total structure area: 1,488
- Total interior livable area: 1,488 sqft
Property
Parking
- Total spaces: 2
- Parking features: Direct Access, RV/Boat Parking, Side Yard Access
- Attached garage spaces: 2
Features
- Levels: One
- Stories: 1
- Pool features: None
- Fencing: Fenced
Lot
- Size: 7,840 sqft
- Features: Back Yard, Front Yard, Side Yard
Details
- Parcel number: 993316
- Special conditions: Standard
Construction
Type & style
- Home type: SingleFamily
- Architectural style: Contemporary
- Property subtype: Residential, Single Family Residence
Materials
- Stucco
- Roof: Composition
Condition
- Existing
- New construction: No
- Year built: 1971
Utilities & green energy
- Electric: No Solar
Community & neighborhood
Security
- Security features: Carbon Monoxide Detector(s), Double Strapped Water Heater
Location
- Region: Livermore
- Subdivision: Tempo
Other
Other facts
- Listing agreement: Excl Right
- Price range: $1.3M - $1.3M
- Listing terms: Cash,Conventional,1031 Exchange,Other
Price history
| Date | Event | Price |
|---|---|---|
| 5/2/2024 | Sold | $1,305,000+8.8%$877/sqft |
Source: | ||
| 4/23/2024 | Pending sale | $1,199,000$806/sqft |
Source: | ||
| 4/17/2024 | Listed for sale | $1,199,000$806/sqft |
Source: | ||
Public tax history
| Year | Property taxes | Tax assessment |
|---|---|---|
| 2025 | -- | $1,331,100 +329.9% |
| 2024 | $4,662 +1.8% | $309,621 +2% |
| 2023 | $4,578 +1.8% | $303,551 +2% |
Find assessor info on the county website
Neighborhood: 94550
Nearby schools
GreatSchools rating
- 8/10Emma C. Smith Elementary SchoolGrades: K-5Distance: 0.1 mi
- 7/10William Mendenhall Middle SchoolGrades: 6-8Distance: 0.4 mi
- 9/10Granada High SchoolGrades: 9-12Distance: 0.9 mi
Schools provided by the listing agent
- District: Livermore Valley (925) 606-3200
Source: Bay East AOR. This data may not be complete. We recommend contacting the local school district to confirm school assignments for this home.
Get a cash offer in 3 minutes
Find out how much your home could sell for in as little as 3 minutes with a no-obligation cash offer.
Estimated market value
$1,279,600
