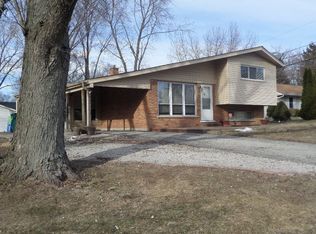Closed
$280,000
1316 Orion Rd, Batavia, IL 60510
3beds
1,677sqft
Single Family Residence
Built in 1956
0.34 Acres Lot
$330,000 Zestimate®
$167/sqft
$2,536 Estimated rent
Home value
$330,000
$304,000 - $356,000
$2,536/mo
Zestimate® history
Loading...
Owner options
Explore your selling options
What's special
3-Bedroom Ranch Home in Batavia Discover comfort and convenience in this inviting 3-bedroom, 1-bathroom ranch home located in the highly coveted Batavia. Situated just moments away from downtown and the scenic river walk and bike path. This home offers the perfect blend of urban accessibility and natural beauty. Inside, find a generous family room at the rear of the house, providing ample space for relaxation and gatherings. Benefit from a separate laundry/mud room, adding practicality to daily routines and keeping the living spaces tidy. Step into a large backyard, complete with a shed and mature trees that create a private and serene atmosphere. The expansive lot invites outdoor activities and potential expansion possibilities. With its sizable lot and thoughtful layout, this home invites your personal touch and potential expansion possibilities, allowing you to tailor it to your preferences.Attached 2-car garage, providing security and storage space for vehicles and more. Don't miss the chance to make this cozy ranch home yours. Schedule a viewing today and explore the potential this property holds for your ideal living space! Being offered and sold "As-Is"
Zillow last checked: 8 hours ago
Listing updated: February 02, 2024 at 04:14pm
Listing courtesy of:
James Eckblade 630-624-1368,
eXp Realty - Chicago North Ave,
Brian Hochstetter 630-465-7413,
eXp Realty - Chicago North Ave
Bought with:
Carmen Shragal
RE/MAX All Pro - St Charles
Source: MRED as distributed by MLS GRID,MLS#: 11931495
Facts & features
Interior
Bedrooms & bathrooms
- Bedrooms: 3
- Bathrooms: 1
- Full bathrooms: 1
Primary bedroom
- Level: Main
- Area: 156 Square Feet
- Dimensions: 13X12
Bedroom 2
- Level: Main
- Area: 132 Square Feet
- Dimensions: 12X11
Bedroom 3
- Level: Main
- Area: 110 Square Feet
- Dimensions: 11X10
Dining room
- Level: Main
- Dimensions: COMBO
Family room
- Features: Flooring (Carpet)
- Level: Main
- Area: 272 Square Feet
- Dimensions: 17X16
Kitchen
- Level: Main
- Area: 108 Square Feet
- Dimensions: 12X9
Laundry
- Features: Flooring (Ceramic Tile)
- Level: Main
- Area: 104 Square Feet
- Dimensions: 13X8
Living room
- Features: Flooring (Hardwood)
- Level: Main
- Area: 216 Square Feet
- Dimensions: 18X12
Storage
- Level: Main
- Area: 52 Square Feet
- Dimensions: 4X13
Heating
- Natural Gas
Cooling
- Central Air, Wall Unit(s)
Appliances
- Included: Range, Dishwasher, Refrigerator, Microwave
Features
- Basement: Crawl Space
Interior area
- Total structure area: 0
- Total interior livable area: 1,677 sqft
Property
Parking
- Total spaces: 2
- Parking features: On Site, Garage Owned, Attached, Garage
- Attached garage spaces: 2
Accessibility
- Accessibility features: No Disability Access
Features
- Stories: 1
Lot
- Size: 0.34 Acres
- Dimensions: 168X88
Details
- Parcel number: 1215278005
- Special conditions: None
- Other equipment: Ceiling Fan(s)
Construction
Type & style
- Home type: SingleFamily
- Architectural style: Ranch
- Property subtype: Single Family Residence
Materials
- Vinyl Siding
Condition
- New construction: No
- Year built: 1956
Utilities & green energy
- Water: Public
Community & neighborhood
Location
- Region: Batavia
Other
Other facts
- Listing terms: FHA
- Ownership: Fee Simple
Price history
| Date | Event | Price |
|---|---|---|
| 2/2/2024 | Sold | $280,000-8.2%$167/sqft |
Source: | ||
| 12/12/2023 | Contingent | $305,000$182/sqft |
Source: | ||
| 12/1/2023 | Listed for sale | $305,000$182/sqft |
Source: | ||
| 11/24/2023 | Contingent | $305,000$182/sqft |
Source: | ||
| 11/17/2023 | Listed for sale | $305,000+200.3%$182/sqft |
Source: | ||
Public tax history
| Year | Property taxes | Tax assessment |
|---|---|---|
| 2024 | $7,673 +3.1% | $97,242 +10% |
| 2023 | $7,441 +5.8% | $88,401 +7.6% |
| 2022 | $7,036 +2.7% | $82,142 +3.9% |
Find assessor info on the county website
Neighborhood: 60510
Nearby schools
GreatSchools rating
- 9/10Western Avenue Elementary SchoolGrades: K-5Distance: 1 mi
- 8/10Geneva Middle School SouthGrades: 6-8Distance: 2.5 mi
- 9/10Geneva Community High SchoolGrades: 9-12Distance: 2.1 mi
Schools provided by the listing agent
- District: 304
Source: MRED as distributed by MLS GRID. This data may not be complete. We recommend contacting the local school district to confirm school assignments for this home.
Get a cash offer in 3 minutes
Find out how much your home could sell for in as little as 3 minutes with a no-obligation cash offer.
Estimated market value$330,000
Get a cash offer in 3 minutes
Find out how much your home could sell for in as little as 3 minutes with a no-obligation cash offer.
Estimated market value
$330,000
