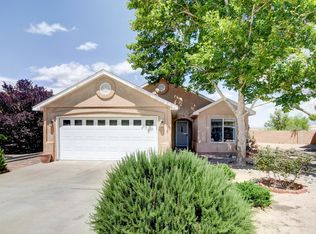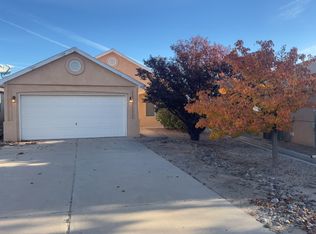Sold
Price Unknown
1316 Penasco Rd NE, Rio Rancho, NM 87144
3beds
1,632sqft
Single Family Residence
Built in 2004
6,534 Square Feet Lot
$323,900 Zestimate®
$--/sqft
$2,019 Estimated rent
Home value
$323,900
$295,000 - $356,000
$2,019/mo
Zestimate® history
Loading...
Owner options
Explore your selling options
What's special
Welcome to this inviting home on a large lot with breathtaking Sandia Mountain views! Featuring 3 bedrooms plus a flexible bonus room perfect for a home office, gym, or playroom. The spacious living area is filled with natural light and showcases tall ceilings for an open, airy feel. The kitchen offers ample counter space and storage, now enhanced with new flooring--also recently added to the bathrooms. Step outside to a generous backyard with a large pergola, ideal for relaxing or entertaining while enjoying the stunning vistas. Additional highlights include refrigerated air, a long driveway for extra parking, and mature trees in the front yard that add charm and shade. This thoughtfully designed home blends comfort, functionality, and views--don't miss your chance to make it yours!
Zillow last checked: 8 hours ago
Listing updated: September 05, 2025 at 06:21pm
Listed by:
Mark A Carlisle 505-480-2478,
Berkshire Hathaway Home Svc NM,
Jillene F Carlisle 505-550-2478,
Berkshire Hathaway Home Svc NM
Bought with:
NM Home Team
NM Home Team Realty
Source: SWMLS,MLS#: 1083996
Facts & features
Interior
Bedrooms & bathrooms
- Bedrooms: 3
- Bathrooms: 2
- Full bathrooms: 2
Primary bedroom
- Level: Main
- Area: 192.47
- Dimensions: 14.09 x 13.66
Bedroom 2
- Level: Main
- Area: 121.2
- Dimensions: 12 x 10.1
Bedroom 3
- Level: Main
- Area: 124.67
- Dimensions: 10.32 x 12.08
Dining room
- Level: Main
- Area: 131.7
- Dimensions: 13.82 x 9.53
Kitchen
- Level: Main
- Area: 207.73
- Dimensions: 13.83 x 15.02
Living room
- Level: Main
- Area: 222.69
- Dimensions: 16.09 x 13.84
Office
- Description: Currently a Bedroom
- Level: Main
- Area: 135.19
- Dimensions: Currently a Bedroom
Heating
- Central, Forced Air, Natural Gas
Cooling
- Refrigerated
Appliances
- Included: Built-In Gas Oven, Built-In Gas Range, Dishwasher, Microwave
- Laundry: Washer Hookup, Dryer Hookup, ElectricDryer Hookup
Features
- Ceiling Fan(s), Family/Dining Room, Home Office, Living/Dining Room, Main Level Primary, Pantry, Tub Shower, Walk-In Closet(s)
- Flooring: Carpet, Laminate, Tile
- Windows: Double Pane Windows, Insulated Windows
- Has basement: No
- Has fireplace: No
Interior area
- Total structure area: 1,632
- Total interior livable area: 1,632 sqft
Property
Parking
- Total spaces: 2
- Parking features: Attached, Garage, Garage Door Opener
- Attached garage spaces: 2
Accessibility
- Accessibility features: None
Features
- Levels: One
- Stories: 1
- Patio & porch: Covered, Patio
- Exterior features: Private Yard
- Fencing: Wall
- Has view: Yes
Lot
- Size: 6,534 sqft
- Features: Landscaped, Views
Details
- Additional structures: Gazebo
- Parcel number: R094837
- Zoning description: R-1
Construction
Type & style
- Home type: SingleFamily
- Property subtype: Single Family Residence
Materials
- Adobe, Frame
- Foundation: Permanent
- Roof: Pitched,Shingle
Condition
- Resale
- New construction: No
- Year built: 2004
Utilities & green energy
- Sewer: Public Sewer
- Water: Public
- Utilities for property: Electricity Connected, Natural Gas Connected, Sewer Connected, Water Connected
Green energy
- Energy generation: None
Community & neighborhood
Security
- Security features: Smoke Detector(s)
Location
- Region: Rio Rancho
HOA & financial
HOA
- Has HOA: Yes
- HOA fee: $35 monthly
- Services included: Common Areas
Other
Other facts
- Listing terms: Cash,Conventional,FHA,VA Loan
- Road surface type: Asphalt
Price history
| Date | Event | Price |
|---|---|---|
| 9/4/2025 | Sold | -- |
Source: | ||
| 7/22/2025 | Pending sale | $327,500$201/sqft |
Source: | ||
| 7/6/2025 | Price change | $327,500-0.8%$201/sqft |
Source: | ||
| 6/16/2025 | Listed for sale | $330,000$202/sqft |
Source: | ||
| 5/17/2025 | Pending sale | $330,000$202/sqft |
Source: | ||
Public tax history
| Year | Property taxes | Tax assessment |
|---|---|---|
| 2025 | $3,472 +29% | $99,493 +33.2% |
| 2024 | $2,692 +2.6% | $74,700 +3% |
| 2023 | $2,623 +1.9% | $72,524 +3% |
Find assessor info on the county website
Neighborhood: 87144
Nearby schools
GreatSchools rating
- 2/10Colinas Del Norte Elementary SchoolGrades: K-5Distance: 1.5 mi
- 7/10Eagle Ridge Middle SchoolGrades: 6-8Distance: 1.2 mi
- 7/10V Sue Cleveland High SchoolGrades: 9-12Distance: 3.8 mi
Get a cash offer in 3 minutes
Find out how much your home could sell for in as little as 3 minutes with a no-obligation cash offer.
Estimated market value$323,900
Get a cash offer in 3 minutes
Find out how much your home could sell for in as little as 3 minutes with a no-obligation cash offer.
Estimated market value
$323,900

