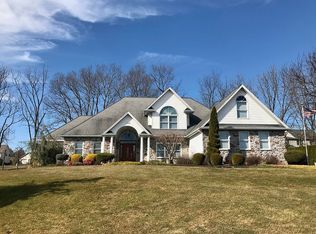Sold for $500,000
$500,000
1316 Pheasant Run Rd, Middletown, PA 17057
3beds
3,456sqft
Single Family Residence
Built in 2004
0.54 Acres Lot
$539,300 Zestimate®
$145/sqft
$2,866 Estimated rent
Home value
$539,300
$512,000 - $566,000
$2,866/mo
Zestimate® history
Loading...
Owner options
Explore your selling options
What's special
Welcome to this stunning home nestled on a spacious .54 acre lot in the Old Reliance community! Boasting over 3,456 square feet of finished living space, this home is sure to please. As you enter through the inviting foyer, you'll be greeted to the living room with hardwood floors, crown molding and window treatments. French doors lead you into the cozy family room complete with new carpeting, built ins and a cozy gas fireplace offers a perfect space for relaxation. The formal dining room showcases hardwood floors, chair rail and crown molding, an elegant setting for entertaining guests. Main level office which features new carpeting, window treatments and built-in cabinets for an ideal workspace. Well-appointed eat-in kitchen features tile floors, an island for prep space and a pantry for storage. Main level laundry. A lovely sunroom features carpet floors, vaulted ceilings, skylights, ceiling fans, and easy outdoor access creating a bright and airy retreat. Upstairs you'll discover three generous bedrooms. The primary bedroom features carpet, ceiling fan, fireplace, walk in closet and a full bath with double vanity and soaking/whirlpool tub. Make your way to the finished basement to find additional living space including a den, full bath and a bonus room providing flexibility. Head outside to find a large deck with an above ground pool overlooking the cleared backyard, great space for outdoor enjoyment! Shed for storage. Oversized three car garage with built-ins, shelving, utility sink and a walk-up attic. Newer H2O Heater in 2023. Community playground. A joy to own!
Zillow last checked: 8 hours ago
Listing updated: April 30, 2024 at 04:06am
Listed by:
JOY DANIELS 717-724-5736,
Joy Daniels Real Estate Group, Ltd
Bought with:
LISA HARRIS, RS305831
Joy Daniels Real Estate Group, Ltd
Source: Bright MLS,MLS#: PADA2031302
Facts & features
Interior
Bedrooms & bathrooms
- Bedrooms: 3
- Bathrooms: 4
- Full bathrooms: 3
- 1/2 bathrooms: 1
- Main level bathrooms: 1
Basement
- Area: 700
Heating
- Forced Air, Programmable Thermostat, Natural Gas
Cooling
- Central Air, Ceiling Fan(s), Humidity Control, Programmable Thermostat, Electric
Appliances
- Included: Cooktop, Dishwasher, Disposal, Refrigerator, Water Heater, Electric Water Heater
- Laundry: Main Level, Laundry Room
Features
- Eat-in Kitchen, Formal/Separate Dining Room, Ceiling Fan(s), Chair Railings, Crown Molding, Kitchen Island, Pantry, Primary Bath(s), Walk-In Closet(s)
- Flooring: Wood
- Windows: Skylight(s), Window Treatments
- Basement: Full,Interior Entry,Exterior Entry,Partially Finished,Shelving
- Number of fireplaces: 2
- Fireplace features: Gas/Propane
Interior area
- Total structure area: 3,456
- Total interior livable area: 3,456 sqft
- Finished area above ground: 2,756
- Finished area below ground: 700
Property
Parking
- Total spaces: 3
- Parking features: Garage Door Opener, Garage Faces Side, Oversized, Driveway, Attached
- Attached garage spaces: 3
- Has uncovered spaces: Yes
Accessibility
- Accessibility features: None
Features
- Levels: Two
- Stories: 2
- Patio & porch: Deck
- Has private pool: Yes
- Pool features: Above Ground, Private
Lot
- Size: 0.54 Acres
- Features: Level, Cleared, Wooded
Details
- Additional structures: Above Grade, Below Grade
- Parcel number: 360053350000000
- Zoning: RESIDENTIAL
- Special conditions: Standard
Construction
Type & style
- Home type: SingleFamily
- Architectural style: Traditional
- Property subtype: Single Family Residence
Materials
- Vinyl Siding
- Foundation: Block
- Roof: Shingle
Condition
- New construction: No
- Year built: 2004
Utilities & green energy
- Electric: 200+ Amp Service
- Sewer: Public Sewer
- Water: Public
Community & neighborhood
Security
- Security features: Smoke Detector(s)
Location
- Region: Middletown
- Subdivision: Old Reliance
- Municipality: LOWER SWATARA TWP
Other
Other facts
- Listing agreement: Exclusive Right To Sell
- Listing terms: Conventional,VA Loan,FHA,Cash
- Ownership: Fee Simple
Price history
| Date | Event | Price |
|---|---|---|
| 4/30/2024 | Sold | $500,000-4.8%$145/sqft |
Source: | ||
| 3/13/2024 | Pending sale | $525,000$152/sqft |
Source: | ||
| 3/7/2024 | Listed for sale | $525,000+69.4%$152/sqft |
Source: | ||
| 2/1/2018 | Sold | $309,900$90/sqft |
Source: Public Record Report a problem | ||
| 12/18/2017 | Pending sale | $309,900$90/sqft |
Source: Coldwell Banker Residential Brokerage - Camp Hill #1000800543 Report a problem | ||
Public tax history
| Year | Property taxes | Tax assessment |
|---|---|---|
| 2025 | $10,268 +7.1% | $270,900 |
| 2023 | $9,586 +2% | $270,900 |
| 2022 | $9,399 +1.5% | $270,900 |
Find assessor info on the county website
Neighborhood: 17057
Nearby schools
GreatSchools rating
- 7/10Kunkel El SchoolGrades: K-5Distance: 1.5 mi
- 6/10Middletown Area Middle SchoolGrades: 6-8Distance: 2.1 mi
- 4/10Middletown Area High SchoolGrades: 9-12Distance: 2.3 mi
Schools provided by the listing agent
- Elementary: Kunkel
- Middle: Middletown Area
- High: Middletown Area High School
- District: Middletown Area
Source: Bright MLS. This data may not be complete. We recommend contacting the local school district to confirm school assignments for this home.
Get pre-qualified for a loan
At Zillow Home Loans, we can pre-qualify you in as little as 5 minutes with no impact to your credit score.An equal housing lender. NMLS #10287.
Sell with ease on Zillow
Get a Zillow Showcase℠ listing at no additional cost and you could sell for —faster.
$539,300
2% more+$10,786
With Zillow Showcase(estimated)$550,086
