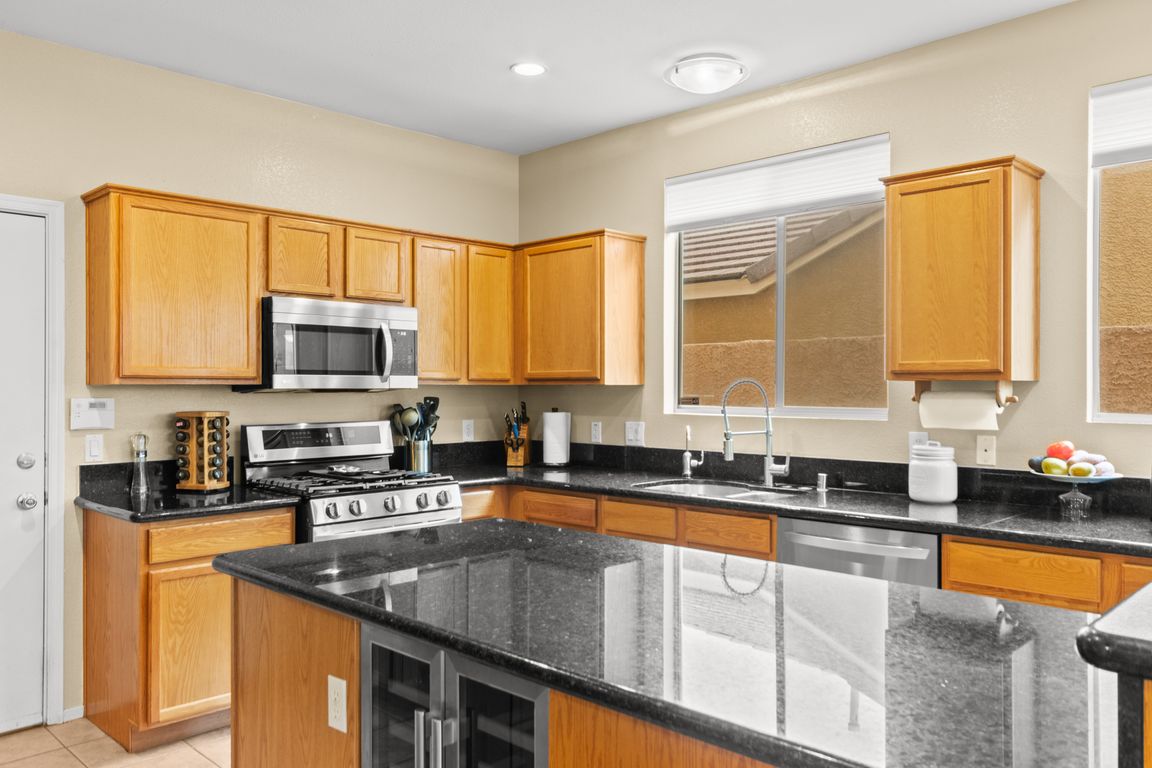
ActivePrice cut: $9.1K (11/8)
$615,900
4beds
2,475sqft
1316 Pintail Point St, Las Vegas, NV 89144
4beds
2,475sqft
Single family residence
Built in 2000
4,791 sqft
3 Attached garage spaces
$249 price/sqft
$65 monthly HOA fee
What's special
Sparkling pool and spaOpen-concept layoutDownstairs bedroomAbundant natural lightSoaring ceilingsFully landscaped backyardBackyard oasis
Welcome to this beautiful two-story home located in the heart of Summerlin, one of Las Vegas’ most sought-after communities! This spacious 4-bedroom, 3-bath home offers the perfect blend of comfort and functionality, featuring a convenient downstairs bedroom ideal for guests, multi-gen living, or a home office. Step inside to soaring ceilings, ...
- 147 days |
- 2,338 |
- 95 |
Likely to sell faster than
Source: LVR,MLS#: 2698243 Originating MLS: Greater Las Vegas Association of Realtors Inc
Originating MLS: Greater Las Vegas Association of Realtors Inc
Travel times
Living Room
Kitchen
Primary Bedroom
Zillow last checked: 8 hours ago
Listing updated: November 22, 2025 at 01:00pm
Listed by:
Jack Greenberg BS.0145963 (702)400-4400,
Huntington & Ellis, A Real Est
Source: LVR,MLS#: 2698243 Originating MLS: Greater Las Vegas Association of Realtors Inc
Originating MLS: Greater Las Vegas Association of Realtors Inc
Facts & features
Interior
Bedrooms & bathrooms
- Bedrooms: 4
- Bathrooms: 3
- Full bathrooms: 3
Primary bedroom
- Description: Balcony,Ceiling Fan,Upstairs,Walk-In Closet(s)
- Dimensions: 15x15
Bedroom 2
- Description: Closet,Upstairs
- Dimensions: 11x11
Bedroom 3
- Description: Closet,Upstairs
- Dimensions: 15x13
Bedroom 4
- Description: Closet,Downstairs
- Dimensions: 10x20
Primary bathroom
- Description: Double Sink,Separate Shower,Separate Tub
- Dimensions: 9x13
Dining room
- Description: Kitchen/Dining Room Combo
- Dimensions: 15x15
Kitchen
- Description: Breakfast Bar/Counter,Island,Pantry
- Dimensions: 14x16
Living room
- Description: Entry Foyer,Rear,Vaulted Ceiling
- Dimensions: 21x14
Loft
- Description: Other
- Dimensions: 21x12
Heating
- Central, Gas
Cooling
- Central Air, Electric
Appliances
- Included: Built-In Gas Oven, Gas Cooktop, Disposal, Microwave
- Laundry: Gas Dryer Hookup, Upper Level
Features
- Bedroom on Main Level, Ceiling Fan(s), Window Treatments
- Flooring: Carpet, Tile
- Number of fireplaces: 1
- Fireplace features: Family Room, Gas
Interior area
- Total structure area: 2,475
- Total interior livable area: 2,475 sqft
Video & virtual tour
Property
Parking
- Total spaces: 3
- Parking features: Attached, Garage, Private
- Attached garage spaces: 3
Features
- Stories: 2
- Patio & porch: Balcony, Patio
- Exterior features: Balcony, Patio
- Has private pool: Yes
- Pool features: In Ground, Private
- Has spa: Yes
- Fencing: Block,Back Yard
- Has view: Yes
- View description: City
Lot
- Size: 4,791.6 Square Feet
- Features: Back Yard, Fruit Trees, Front Yard, Landscaped, Rocks, < 1/4 Acre
Details
- Parcel number: 13725121030
- Zoning description: Single Family
- Horse amenities: None
Construction
Type & style
- Home type: SingleFamily
- Architectural style: Two Story
- Property subtype: Single Family Residence
Materials
- Roof: Tile
Condition
- Resale
- Year built: 2000
Utilities & green energy
- Electric: Photovoltaics None
- Sewer: Public Sewer
- Water: Public
- Utilities for property: Underground Utilities
Community & HOA
Community
- Subdivision: West Brook Phase 2
HOA
- Has HOA: Yes
- Services included: Association Management
- HOA fee: $65 monthly
- HOA name: Summerlin North
- HOA phone: 702-838-5500
Location
- Region: Las Vegas
Financial & listing details
- Price per square foot: $249/sqft
- Tax assessed value: $441,003
- Annual tax amount: $3,592
- Date on market: 7/3/2025
- Listing agreement: Exclusive Right To Sell
- Listing terms: Cash,Conventional,FHA,VA Loan