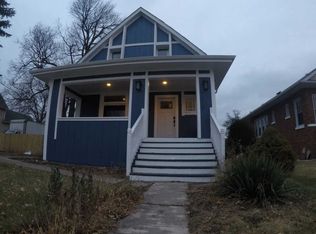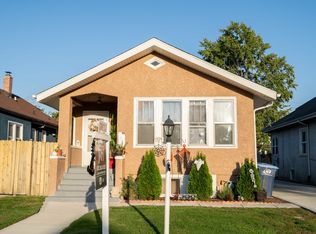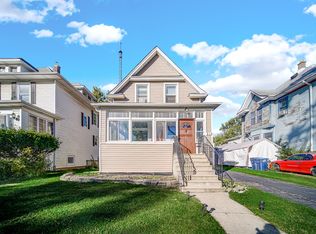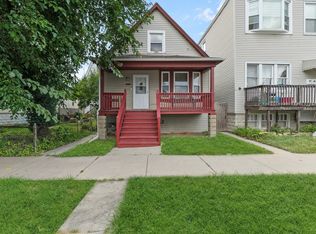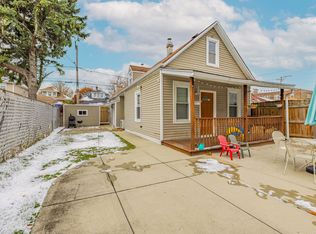Beautiful, move-in ready, 2-story home sitting on an oversized lot. Entire interior updated in 2018. Gorgeous kitchen with lots of cabinet space, granite counter tops and room to enjoy a meal at the table. Easily relax in the any of the spacious bedrooms. Soothing bathroom with an oversized tub/shower. Classic hardwood floors throughout. Fantastic living great for entertaining or relaxing. Additional living space off the kitchen is a great bonus room. Full basement awaits your finishing touches. Lots of parking in the long side driveway and street in front of the home. Conveniently located near food, shopping, schools, the highway and all of the conveniences 1st Ave has to offer.
Contingent
$195,000
1316 S 8th Ave, Maywood, IL 60153
3beds
1,375sqft
Est.:
Single Family Residence
Built in ----
9,583.2 Square Feet Lot
$-- Zestimate®
$142/sqft
$-- HOA
What's special
Spacious bedroomsClassic hardwood floorsLots of cabinet spaceGorgeous kitchenOversized lotFull basementGranite counter tops
- 397 days |
- 102 |
- 2 |
Zillow last checked: 8 hours ago
Listing updated: November 07, 2025 at 09:44am
Listing courtesy of:
Derrick Jackson II 630-634-0700,
@properties Christies International Real Estate
Source: MRED as distributed by MLS GRID,MLS#: 12205272
Facts & features
Interior
Bedrooms & bathrooms
- Bedrooms: 3
- Bathrooms: 1
- Full bathrooms: 1
Rooms
- Room types: Bonus Room
Primary bedroom
- Features: Flooring (Hardwood)
- Level: Second
- Area: 196 Square Feet
- Dimensions: 14X14
Bedroom 2
- Features: Flooring (Hardwood)
- Level: Main
- Area: 144 Square Feet
- Dimensions: 12X12
Bedroom 3
- Features: Flooring (Hardwood)
- Level: Main
- Area: 144 Square Feet
- Dimensions: 12X12
Bonus room
- Features: Flooring (Hardwood)
- Level: Main
- Area: 120 Square Feet
- Dimensions: 12X10
Family room
- Features: Flooring (Hardwood)
- Level: Main
- Area: 144 Square Feet
- Dimensions: 12X12
Kitchen
- Features: Flooring (Ceramic Tile)
- Level: Main
- Area: 168 Square Feet
- Dimensions: 14X12
Living room
- Features: Flooring (Hardwood)
- Level: Main
- Area: 196 Square Feet
- Dimensions: 14X14
Heating
- Natural Gas, Forced Air
Cooling
- Wall Unit(s)
Features
- Basement: Unfinished,Full
Interior area
- Total structure area: 0
- Total interior livable area: 1,375 sqft
Property
Parking
- Total spaces: 4
- Parking features: Side Driveway, Driveway, Owned
- Has uncovered spaces: Yes
Accessibility
- Accessibility features: No Disability Access
Features
- Stories: 2
Lot
- Size: 9,583.2 Square Feet
Details
- Parcel number: 15141240120000
- Special conditions: Short Sale
Construction
Type & style
- Home type: SingleFamily
- Property subtype: Single Family Residence
Materials
- Frame
Condition
- New construction: No
- Major remodel year: 2018
Utilities & green energy
- Sewer: Public Sewer
- Water: Public
Community & HOA
HOA
- Services included: None
Location
- Region: Maywood
Financial & listing details
- Price per square foot: $142/sqft
- Tax assessed value: $189,490
- Annual tax amount: $8,164
- Date on market: 11/7/2024
- Ownership: Fee Simple
Estimated market value
Not available
Estimated sales range
Not available
$1,837/mo
Price history
Price history
| Date | Event | Price |
|---|---|---|
| 10/7/2025 | Contingent | $195,000$142/sqft |
Source: | ||
| 9/9/2025 | Price change | $195,000-5.8%$142/sqft |
Source: | ||
| 5/28/2025 | Price change | $207,000-2.4%$151/sqft |
Source: | ||
| 5/13/2025 | Listed for sale | $212,000+24.7%$154/sqft |
Source: | ||
| 1/13/2025 | Contingent | $170,000$124/sqft |
Source: | ||
Public tax history
Public tax history
| Year | Property taxes | Tax assessment |
|---|---|---|
| 2023 | $8,164 -12% | $18,949 +15.1% |
| 2022 | $9,272 -0.4% | $16,469 |
| 2021 | $9,310 +2.6% | $16,469 |
Find assessor info on the county website
BuyAbility℠ payment
Est. payment
$1,339/mo
Principal & interest
$966
Property taxes
$305
Home insurance
$68
Climate risks
Neighborhood: 60153
Nearby schools
GreatSchools rating
- 6/10Garfield Elementary SchoolGrades: PK-5Distance: 0.1 mi
- 5/10Irving Middle SchoolGrades: 5-8Distance: 0.6 mi
- 2/10Proviso East High SchoolGrades: 9-12Distance: 0.6 mi
Schools provided by the listing agent
- Elementary: Garfield Elementary School
- High: Proviso East High School
- District: 89
Source: MRED as distributed by MLS GRID. This data may not be complete. We recommend contacting the local school district to confirm school assignments for this home.
- Loading
