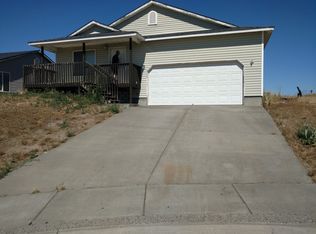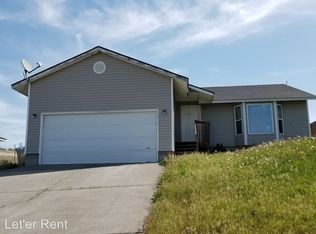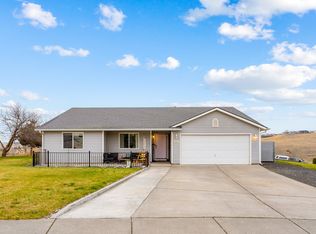Sold
$275,000
1316 SW 10th Ct, Pendleton, OR 97801
3beds
1,456sqft
Residential, Single Family Residence
Built in 2002
9,147.6 Square Feet Lot
$282,400 Zestimate®
$189/sqft
$1,858 Estimated rent
Home value
$282,400
$251,000 - $316,000
$1,858/mo
Zestimate® history
Loading...
Owner options
Explore your selling options
What's special
Convenient one level living with great views toward mountains from living room and deck. Open floor plan with vaulted ceiling. Cul-d-sac location for low traffic enjoyment. New approx. 2018-2020: Siding, windows, HVAC, water heater, refrigerator, dishwasher, interior doors. Partial fencing. UGS are evident but no guarantees they work.
Zillow last checked: 8 hours ago
Listing updated: July 12, 2024 at 01:51am
Listed by:
Vicki Dick 541-969-9441,
Coldwell Banker Farley Company
Bought with:
Kevin Hale, 200804092
Coldwell Banker Farley Company
Source: RMLS (OR),MLS#: 24108289
Facts & features
Interior
Bedrooms & bathrooms
- Bedrooms: 3
- Bathrooms: 2
- Full bathrooms: 2
- Main level bathrooms: 2
Primary bedroom
- Features: Double Closet, Ensuite
- Level: Main
Bedroom 2
- Level: Main
Bedroom 3
- Level: Main
Dining room
- Level: Main
Kitchen
- Features: Deck, Dishwasher, Disposal, Living Room Dining Room Combo, Microwave, Free Standing Range, Free Standing Refrigerator, Plumbed For Ice Maker
- Level: Main
Living room
- Features: Sliding Doors, Vaulted Ceiling, Wallto Wall Carpet
- Level: Main
Heating
- Forced Air
Cooling
- Central Air
Appliances
- Included: Dishwasher, Disposal, Free-Standing Gas Range, Free-Standing Refrigerator, Plumbed For Ice Maker, Range Hood, Washer/Dryer, Microwave, Free-Standing Range, Gas Water Heater
- Laundry: Laundry Room
Features
- Ceiling Fan(s), Vaulted Ceiling(s), Living Room Dining Room Combo, Double Closet, Pantry
- Flooring: Wall to Wall Carpet
- Doors: Sliding Doors
- Windows: Double Pane Windows
- Basement: Crawl Space
Interior area
- Total structure area: 1,456
- Total interior livable area: 1,456 sqft
Property
Parking
- Total spaces: 2
- Parking features: Driveway, Off Street, Attached
- Attached garage spaces: 2
- Has uncovered spaces: Yes
Features
- Levels: One
- Stories: 1
- Patio & porch: Deck, Porch
- Exterior features: Yard
- Has view: Yes
- View description: Mountain(s), Territorial
Lot
- Size: 9,147 sqft
- Features: Cul-De-Sac, Gentle Sloping, SqFt 7000 to 9999
Details
- Parcel number: 157634
- Zoning: R1
Construction
Type & style
- Home type: SingleFamily
- Property subtype: Residential, Single Family Residence
Materials
- Lap Siding
- Foundation: Concrete Perimeter, Stem Wall
- Roof: Composition
Condition
- Resale
- New construction: No
- Year built: 2002
Utilities & green energy
- Gas: Gas
- Sewer: Public Sewer
- Water: Public
Community & neighborhood
Location
- Region: Pendleton
Other
Other facts
- Listing terms: Cash,Conventional,FHA,VA Loan
- Road surface type: Paved
Price history
| Date | Event | Price |
|---|---|---|
| 7/10/2024 | Sold | $275,000-8.3%$189/sqft |
Source: | ||
| 6/26/2024 | Pending sale | $299,900$206/sqft |
Source: | ||
| 6/21/2024 | Listed for sale | $299,900+156.3%$206/sqft |
Source: | ||
| 12/2/2017 | Sold | $117,000$80/sqft |
Source: | ||
| 11/21/2017 | Pending sale | $117,000$80/sqft |
Source: American West Prop. Hermiston #17390553 Report a problem | ||
Public tax history
| Year | Property taxes | Tax assessment |
|---|---|---|
| 2024 | $3,452 +5.4% | $186,390 +6.1% |
| 2022 | $3,276 +2.5% | $175,700 +3% |
| 2021 | $3,196 +4.2% | $170,590 +3% |
Find assessor info on the county website
Neighborhood: 97801
Nearby schools
GreatSchools rating
- NAPendleton Early Learning CenterGrades: PK-KDistance: 0.8 mi
- 5/10Sunridge Middle SchoolGrades: 6-8Distance: 0.3 mi
- 5/10Pendleton High SchoolGrades: 9-12Distance: 1.6 mi
Schools provided by the listing agent
- Elementary: Sherwood Hts
- Middle: Sunridge
- High: Pendleton
Source: RMLS (OR). This data may not be complete. We recommend contacting the local school district to confirm school assignments for this home.

Get pre-qualified for a loan
At Zillow Home Loans, we can pre-qualify you in as little as 5 minutes with no impact to your credit score.An equal housing lender. NMLS #10287.


