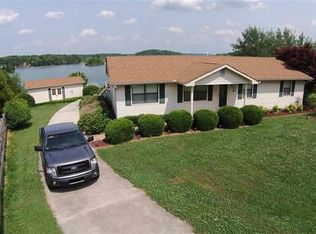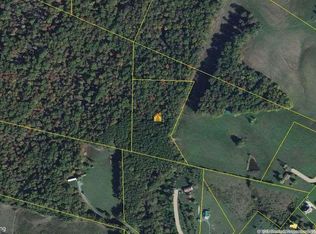Incredible waterfront living and this beautiful home await the new owner. Located on a cul-de-sac and end of the street, this home offers so much privacy and space on its very large gradually sloping lot to the water. With about 160 feet of water frontage, this home was meticulously renovated in 2013 with an all new kitchen, windows, exterior doors, solid panel interior doors, Australian pine floors, roof, siding, ceiling fans, HVAC, recessed lighting, and so much more. The basement is perfect for weekend sleepovers and overnight guests with built in bunk beds and a full bathroom. The basement has plenty of room for a pool table AND seating for movie night. Two refrigerators will remain to keep refreshments handy. Natural lighting and easy access storage are an added basement bonus with a newly installed glass garage door. Outdoor living spaces are equally as impressive with a large deck overlooking the lake. The carport off the kitchen doubles as a covered seating space keeping cool with ceiling fans. The lower level covered porch is ideal for rocking chair reading or watching the sun rise. An outdoor shower helps with a quick rinse after a day on the water or playing in the yard. The dock's huge sundeck offers more great relaxing, and the boat's captain will appreciate the dock's brand new remote control boat lift. The dock's jet ski lift and storage complete this great space. Make your appointment to see this wonderful lake property before it's gone! (Floating dock and light fixture in corner of family room do not remain.) Boat and other items are available for purchase.Buyer to verify schools and all other pertinent information.
This property is off market, which means it's not currently listed for sale or rent on Zillow. This may be different from what's available on other websites or public sources.

