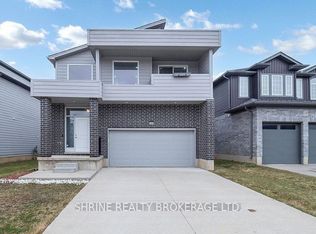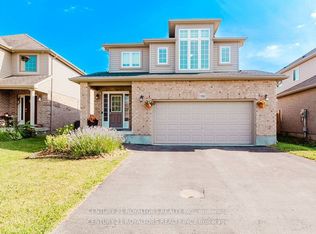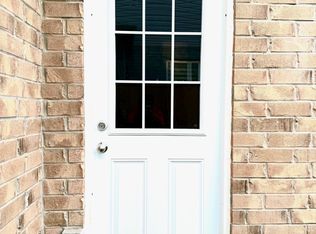This 2019 Built 4 Bed, Detached Home With A Walk-Out Basement Backing Onto The Ravine. Open To Above Foyer Welcomes You To Open Concept Main Floor With Lots Of Natural Light & 9 Ft Ceilings, Upgraded Kitchen & Family Room With Fireplace. H/W On The Main Floor And Hallway. Master Bedroom Has W/I Closet, Balcony And An Ensuite. Close To University, School, Shopping Plaza Etc.
This property is off market, which means it's not currently listed for sale or rent on Zillow. This may be different from what's available on other websites or public sources.



