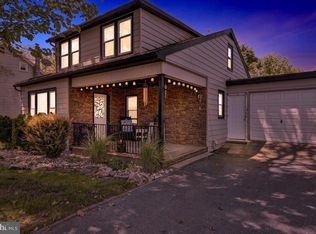Sold for $300,000
$300,000
1316 Sandhill Rd, Lebanon, PA 17046
3beds
1,420sqft
Single Family Residence
Built in 1950
10,454 Square Feet Lot
$304,300 Zestimate®
$211/sqft
$1,688 Estimated rent
Home value
$304,300
$265,000 - $347,000
$1,688/mo
Zestimate® history
Loading...
Owner options
Explore your selling options
What's special
Beautiful and Quaint Home Newly Renovated a few years Ago! Newer Roof, HVAC, Walls, Insulation, Kitchen and Bath and More! A Must See and won't Last Long! Attached Garage and Detached 2 Car Garage or Workshop! Spacious and Open Layout!
Zillow last checked: 8 hours ago
Listing updated: September 02, 2025 at 06:28am
Listed by:
Christopher Martin 717-368-2359,
Coldwell Banker Realty
Bought with:
MATTHEW LEE PATTERSON, RS368613
BHHS Homesale Realty - Schuylkill Haven
Source: Bright MLS,MLS#: PALN2021534
Facts & features
Interior
Bedrooms & bathrooms
- Bedrooms: 3
- Bathrooms: 2
- Full bathrooms: 1
- 1/2 bathrooms: 1
- Main level bathrooms: 1
Bedroom 1
- Level: Upper
- Area: 156 Square Feet
- Dimensions: 13 x 12
Bedroom 2
- Level: Upper
- Area: 143 Square Feet
- Dimensions: 13 x 11
Bedroom 3
- Level: Upper
- Area: 247 Square Feet
- Dimensions: 19 x 13
Bathroom 1
- Level: Upper
- Area: 77 Square Feet
- Dimensions: 11 x 7
Bathroom 2
- Level: Main
- Area: 50 Square Feet
- Dimensions: 10 x 5
Dining room
- Level: Main
- Area: 209 Square Feet
- Dimensions: 19 x 11
Kitchen
- Level: Main
- Area: 144 Square Feet
- Dimensions: 12 x 12
Laundry
- Level: Upper
- Area: 35 Square Feet
- Dimensions: 7 x 5
Living room
- Level: Main
- Area: 240 Square Feet
- Dimensions: 16 x 15
Heating
- Forced Air, Natural Gas
Cooling
- Central Air, Electric
Appliances
- Included: Electric Water Heater
- Laundry: Upper Level, Laundry Room
Features
- Open Floorplan, Kitchen - Country, Eat-in Kitchen, Bathroom - Tub Shower, Recessed Lighting
- Flooring: Wood, Carpet
- Basement: Other
- Has fireplace: No
Interior area
- Total structure area: 1,420
- Total interior livable area: 1,420 sqft
- Finished area above ground: 1,420
- Finished area below ground: 0
Property
Parking
- Total spaces: 3
- Parking features: Inside Entrance, Attached, Detached, Driveway
- Attached garage spaces: 3
- Has uncovered spaces: Yes
Accessibility
- Accessibility features: None
Features
- Levels: Two and One Half
- Stories: 2
- Pool features: None
- Frontage length: Road Frontage: 50
Lot
- Size: 10,454 sqft
- Features: Cleared, Suburban
Details
- Additional structures: Above Grade, Below Grade
- Parcel number: 2723357313767340000
- Zoning: R-1
- Special conditions: Standard
Construction
Type & style
- Home type: SingleFamily
- Architectural style: Traditional
- Property subtype: Single Family Residence
Materials
- Stick Built, Vinyl Siding
- Foundation: Stone
- Roof: Architectural Shingle
Condition
- New construction: No
- Year built: 1950
- Major remodel year: 2025
Utilities & green energy
- Electric: 200+ Amp Service
- Sewer: Public Sewer
- Water: Public
- Utilities for property: Electricity Available, Natural Gas Available, Phone Available, Sewer Available, Water Available
Community & neighborhood
Location
- Region: Lebanon
- Subdivision: Sandhill Road Area
- Municipality: NORTH LEBANON TWP
Other
Other facts
- Listing agreement: Exclusive Right To Sell
- Listing terms: Cash,Conventional,VA Loan
- Ownership: Fee Simple
- Road surface type: Black Top
Price history
| Date | Event | Price |
|---|---|---|
| 8/29/2025 | Sold | $300,000+41.5%$211/sqft |
Source: | ||
| 7/18/2025 | Sold | $212,000-29.3%$149/sqft |
Source: Public Record Report a problem | ||
| 7/14/2025 | Pending sale | $300,000+3.5%$211/sqft |
Source: | ||
| 7/5/2025 | Listed for sale | $289,995+13.7%$204/sqft |
Source: | ||
| 10/31/2022 | Sold | $255,000$180/sqft |
Source: | ||
Public tax history
| Year | Property taxes | Tax assessment |
|---|---|---|
| 2024 | $2,341 +2.1% | $98,500 |
| 2023 | $2,291 +2.9% | $98,500 |
| 2022 | $2,227 +8% | $98,500 |
Find assessor info on the county website
Neighborhood: Sand Hill
Nearby schools
GreatSchools rating
- 6/10Ebenezer El SchoolGrades: K-5Distance: 0.7 mi
- 8/10Cedar Crest Middle SchoolGrades: 6-8Distance: 3.7 mi
- 8/10Cedar Crest High SchoolGrades: 9-12Distance: 3.8 mi
Schools provided by the listing agent
- District: Cornwall-lebanon
Source: Bright MLS. This data may not be complete. We recommend contacting the local school district to confirm school assignments for this home.
Get pre-qualified for a loan
At Zillow Home Loans, we can pre-qualify you in as little as 5 minutes with no impact to your credit score.An equal housing lender. NMLS #10287.
Sell with ease on Zillow
Get a Zillow Showcase℠ listing at no additional cost and you could sell for —faster.
$304,300
2% more+$6,086
With Zillow Showcase(estimated)$310,386
