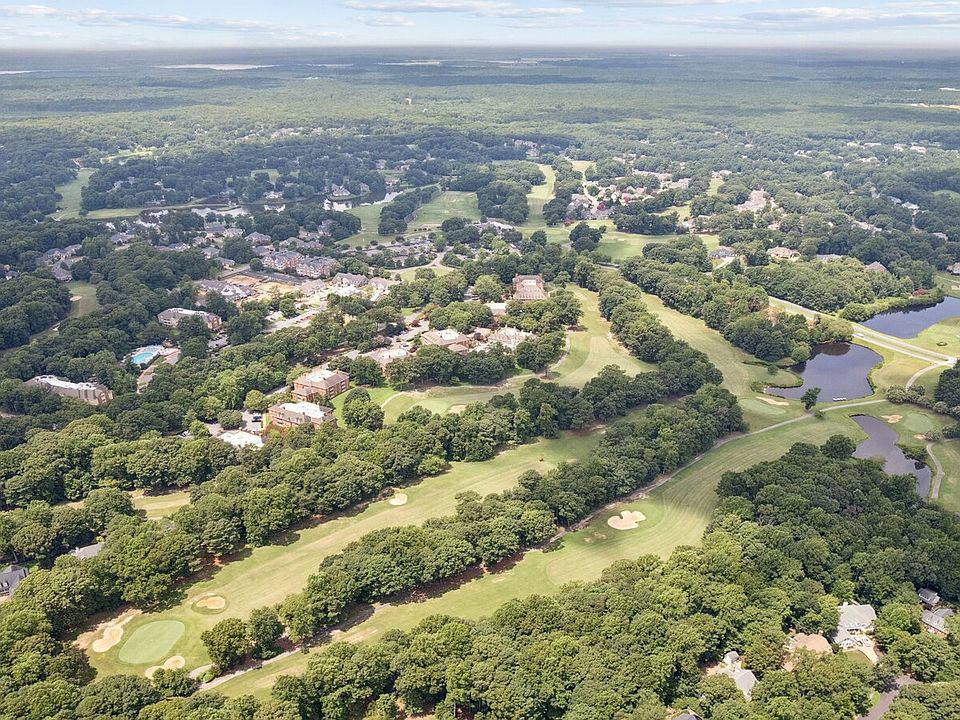Welcome home to the Lafayette, our two-story townhome boasting 2,879 square feet of flexible space featuring four bedrooms, three full bathrooms, and a two-car garage. The first-floor primary bedroom offers space and luxury with a primary bath featuring two large closets, counter height double vanity, separate water closet for privacy, roomy walk-in shower, complete with tiled walls to the ceiling and tiled floors and glass doors. The additional first floor guest room is convenient with an attached bathroom complete with counter height vanity and tub/shower combination. The kitchen boasts an expansive quartz countertop island that can easily entertain six to eight of your friends, as well as stainless steel appliances, tile backsplash, and is open to the dining and hearth room. The laundry room and access to the two-car garage are conveniently adjacent to the kitchen. Upstairs, you will find an expansive loft area that could offer a second entertainment space, lounge area, you’re only limited by your imagination. Off the loft, you’ll find two large bedrooms and a full bath with tile floor, counter height vanity and storage closet.
Active
$693,890
1316 Treviso Bay, Williamsburg, VA 23188
3beds
2,474sqft
Est.:
Townhouse
Built in 2025
-- sqft lot
$692,700 Zestimate®
$280/sqft
$500/mo HOA
What's special
First-floor primary bedroomTwo-car garageExpansive loft areaSecond entertainment spaceTwo large bedroomsAttached bathroomTile backsplash
Call: (804) 792-3682
- 51 days |
- 169 |
- 2 |
Zillow last checked: 7 hours ago
Listing updated: October 15, 2025 at 03:03pm
Listed by:
Victoria J Clark 804-510-9139,
D R Horton Realty of Virginia
Source: WMLS,MLS#: 2502965 Originating MLS: Williamsburg MLS
Originating MLS: Williamsburg MLS
Travel times
Schedule tour
Select your preferred tour type — either in-person or real-time video tour — then discuss available options with the builder representative you're connected with.
Facts & features
Interior
Bedrooms & bathrooms
- Bedrooms: 3
- Bathrooms: 3
- Full bathrooms: 3
Primary bedroom
- Level: First
Bedroom 2
- Level: First
Bedroom 3
- Level: Second
Heating
- Natural Gas, Zoned
Cooling
- Central Air
Appliances
- Included: Built-In Oven, Dishwasher, Disposal, Microwave, Tankless Water Heater
- Laundry: Washer Hookup, Dryer Hookup
Features
- Cathedral Ceiling(s), Double Vanity, Eat-in Kitchen, Granite Counters, High Ceilings, Kitchen Island, Loft, Pantry, Walk-In Closet(s)
- Flooring: Carpet, Laminate, Tile
- Has basement: No
- Number of fireplaces: 1
- Fireplace features: Gas
Interior area
- Total interior livable area: 2,474 sqft
Video & virtual tour
Property
Parking
- Total spaces: 2
- Parking features: Attached, Garage
- Attached garage spaces: 2
Features
- Levels: Two
- Stories: 2
- Patio & porch: Patio
- Exterior features: Sprinkler/Irrigation, Patio
- Pool features: None, Community
- Waterfront features: Pond
Lot
- Size: 8,712 Square Feet
Details
- Parcel number: 3130100053F
Construction
Type & style
- Home type: Condo
- Architectural style: Craftsman,Two Story
- Property subtype: Townhouse
- Attached to another structure: Yes
Materials
- Drywall, Frame, HardiPlank Type
- Foundation: Slab
- Roof: Asphalt,Metal,Shingle
Condition
- New Construction,Under Construction
- New construction: Yes
- Year built: 2025
Details
- Builder name: D.R. Horton
Utilities & green energy
- Sewer: Public Sewer
- Water: Public
Community & HOA
Community
- Features: Clubhouse, Fitness, Golf, Lake, Pond, Pool, Tennis Court(s)
- Security: Security Guard
- Subdivision: Country Club Villas
HOA
- Has HOA: Yes
- Services included: Clubhouse, Common Areas, Maintenance Grounds, Maintenance Structure, Pool(s)
- HOA fee: $500 monthly
- HOA name: Ford’s Colony Hoa
- HOA phone: 757-258-4230
Location
- Region: Williamsburg
Financial & listing details
- Price per square foot: $280/sqft
- Date on market: 8/27/2025
- Ownership: Condominium,Corporate
About the community
Welcome to Country Club Villas at Ford's Colony! Williamsburg's newest luxury townhome community is tucked into the established Ford's Colony community, golf course, and country club. With full access to the copious amenities offered at Ford's Colony, enjoy a maintenance-free and amenity-rich lifestyle in the heart of Williamsburg, VA.
The apex of Virginia's Historic Triangle, Williamsburg is home to the nation's largest living history museum. Colonial Williamsburg, the Jamestown Settlement, and Historic Yorktown are gems of American History and are rich with vibrant and immersive cultural experiences and museums. Williamsburg also boasts numerous local shops and outlet malls, dining, and entertainment right off the James River! Centrally located on the Virginia Peninsula, Williamsburg has easy access to Richmond, about 50 miles west, as well as the numerous beaches, military bases, and cultural experiences available in Tidewater
The photos you see here are for illustration purposes only, interior and exterior features, options, colors and selections will vary from the homes as built.
Source: DR Horton

