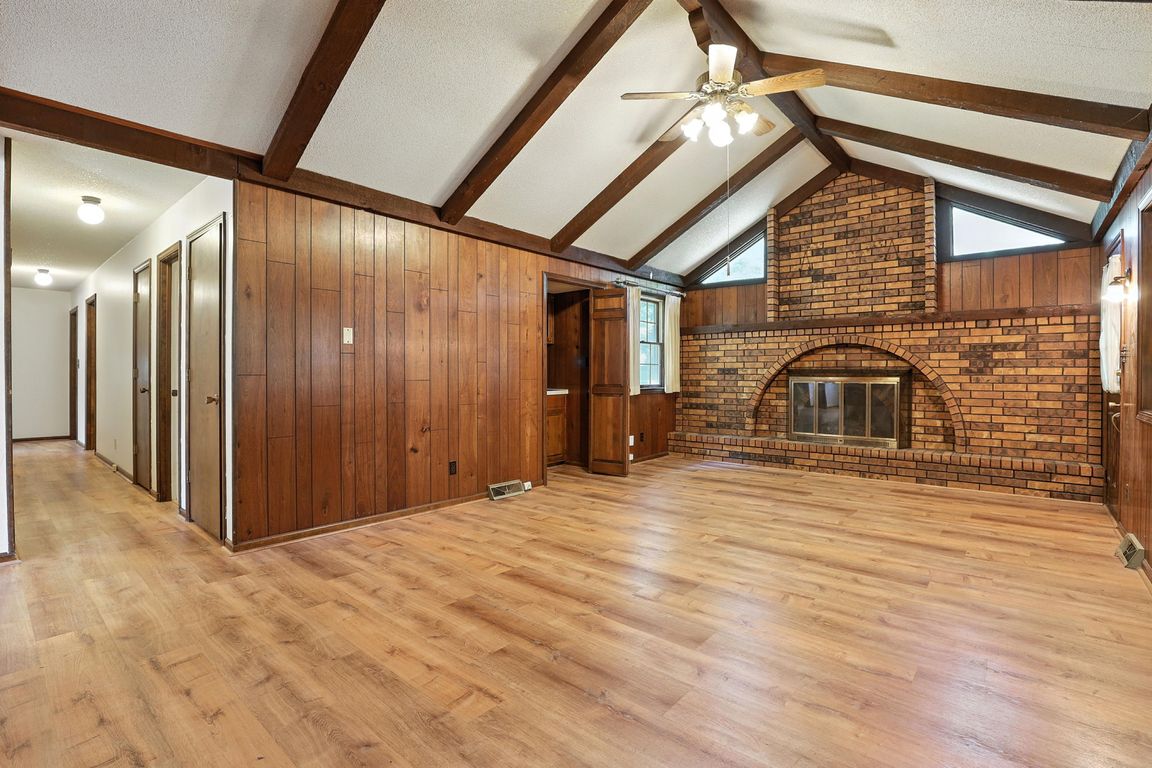
Pending
$295,000
3beds
1,762sqft
1316 Vilas St, Leavenworth, KS 66048
3beds
1,762sqft
Single family residence
Built in 1971
0.56 Acres
2 Attached garage spaces
$167 price/sqft
What's special
Welcome to 1316 Vilas Street, Leavenworth, KS 66048—a true ranch gem on a sprawling half-acre lot! This classic 1,754 sq ft home boasts timeless curb appeal with meticulously maintained landscaping that creates a private oasis right in your fully fenced backyard. Step inside and you’ll find a residence that has been ...
- 13 days
- on Zillow |
- 1,156 |
- 95 |
Likely to sell faster than
Source: Heartland MLS as distributed by MLS GRID,MLS#: 2565775
Travel times
Living Room
Kitchen
Primary Bedroom
Covered Porch
Primary Bathroom
Zillow last checked: 7 hours ago
Listing updated: August 04, 2025 at 09:11am
Listing Provided by:
Sharp Homes Team,
Epique Realty,
Dawn Sharp 816-522-4531,
Epique Realty
Source: Heartland MLS as distributed by MLS GRID,MLS#: 2565775
Facts & features
Interior
Bedrooms & bathrooms
- Bedrooms: 3
- Bathrooms: 2
- Full bathrooms: 2
Primary bedroom
- Level: First
- Area: 180 Square Feet
- Dimensions: 15 x 12
Bedroom 2
- Level: First
- Area: 110 Square Feet
- Dimensions: 11 x 10
Bedroom 3
- Level: First
- Area: 132 Square Feet
- Dimensions: 11 x 12
Dining room
- Level: First
- Area: 121 Square Feet
- Dimensions: 11 x 11
Great room
- Features: Fireplace
- Level: First
- Area: 260 Square Feet
- Dimensions: 20 x 13
Kitchen
- Level: First
- Area: 273 Square Feet
- Dimensions: 13 x 21
Living room
- Level: First
- Area: 192 Square Feet
- Dimensions: 16 x 12
Other
- Area: 195 Square Feet
- Dimensions: 13 x 15
Heating
- Natural Gas, Forced Air
Cooling
- Electric
Appliances
- Included: Dishwasher, Built-In Electric Oven
- Laundry: In Kitchen
Features
- Pantry, Vaulted Ceiling(s), Wet Bar
- Flooring: Carpet
- Windows: Window Coverings
- Basement: Full
- Number of fireplaces: 1
- Fireplace features: Gas, Great Room
Interior area
- Total structure area: 1,762
- Total interior livable area: 1,762 sqft
- Finished area above ground: 1,762
Video & virtual tour
Property
Parking
- Total spaces: 2
- Parking features: Attached, Garage Door Opener
- Attached garage spaces: 2
Features
- Fencing: Metal
Lot
- Size: 0.56 Acres
- Dimensions: 92.5 x 160
- Features: Adjoin Greenspace, City Lot, Corner Lot
Details
- Parcel number: 10102300111
Construction
Type & style
- Home type: SingleFamily
- Architectural style: Spanish
- Property subtype: Single Family Residence
Materials
- Frame, Stone Veneer
- Roof: Composition
Condition
- Year built: 1971
Utilities & green energy
- Sewer: Public Sewer
- Water: Public
Community & HOA
Community
- Subdivision: Other
HOA
- Has HOA: No
Location
- Region: Leavenworth
Financial & listing details
- Price per square foot: $167/sqft
- Tax assessed value: $304,880
- Annual tax amount: $4,133
- Date on market: 7/28/2025
- Listing terms: Cash,Conventional
- Ownership: Private