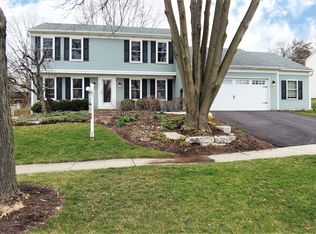Closed
$390,000
1316 Whitfield Dr, Geneva, IL 60134
4beds
1,494sqft
Single Family Residence
Built in 1975
0.25 Acres Lot
$415,200 Zestimate®
$261/sqft
$3,028 Estimated rent
Home value
$415,200
$370,000 - $465,000
$3,028/mo
Zestimate® history
Loading...
Owner options
Explore your selling options
What's special
Long-time owners hate to leave but welcome a new buyer to enjoy this bright, and spacious home. Larger than it looks, with 2,782 SF of finished living space. There are 4 bedrooms, one which is located in the lower level. Many updates to include newer roof 2021, recently updated baths 2023, and some new appliances. Also, featuring a brick gas fireplace, Primary bedroom with it's own bathroom, walk-out LL, and fenced in yard with a garden shed. There is also an additional side drive which is great for extra parking if needed. All of this and located on a super quiet street just minutes from fabulous downtown Geneva. Big Plus!
Zillow last checked: 8 hours ago
Listing updated: July 09, 2024 at 11:52am
Listing courtesy of:
Suzanne Mills 630-514-7146,
Century 21 Circle
Bought with:
Pat Borland
RE/MAX Suburban
Source: MRED as distributed by MLS GRID,MLS#: 12006654
Facts & features
Interior
Bedrooms & bathrooms
- Bedrooms: 4
- Bathrooms: 3
- Full bathrooms: 3
Primary bedroom
- Features: Flooring (Other), Window Treatments (Blinds), Bathroom (Full, Shower Only)
- Level: Main
- Area: 168 Square Feet
- Dimensions: 14X12
Bedroom 2
- Features: Flooring (Other), Window Treatments (Blinds)
- Level: Main
- Area: 165 Square Feet
- Dimensions: 15X11
Bedroom 3
- Features: Flooring (Other), Window Treatments (Blinds)
- Level: Main
- Area: 120 Square Feet
- Dimensions: 12X10
Bedroom 4
- Features: Flooring (Hardwood), Window Treatments (Blinds)
- Level: Lower
- Area: 130 Square Feet
- Dimensions: 13X10
Dining room
- Features: Flooring (Vinyl), Window Treatments (Blinds)
- Level: Main
- Area: 120 Square Feet
- Dimensions: 12X10
Family room
- Features: Flooring (Wood Laminate), Window Treatments (Blinds)
- Level: Lower
- Area: 459 Square Feet
- Dimensions: 27X17
Foyer
- Features: Flooring (Ceramic Tile)
- Level: Main
- Area: 160 Square Feet
- Dimensions: 16X10
Kitchen
- Features: Flooring (Vinyl), Window Treatments (Blinds)
- Level: Main
- Area: 130 Square Feet
- Dimensions: 13X10
Laundry
- Features: Flooring (Other)
- Level: Lower
- Area: 120 Square Feet
- Dimensions: 12X10
Living room
- Features: Flooring (Wood Laminate), Window Treatments (Blinds)
- Level: Main
- Area: 336 Square Feet
- Dimensions: 21X16
Other
- Level: Lower
- Area: 100 Square Feet
- Dimensions: 10X10
Heating
- Natural Gas
Cooling
- Central Air
Appliances
- Laundry: Gas Dryer Hookup
Features
- Flooring: Hardwood
- Windows: Screens
- Basement: Finished,Exterior Entry,Rec/Family Area,Walk-Out Access
- Attic: Full
- Number of fireplaces: 1
- Fireplace features: Wood Burning, Attached Fireplace Doors/Screen, Gas Log, Gas Starter, Masonry, Family Room
Interior area
- Total structure area: 2,975
- Total interior livable area: 1,494 sqft
Property
Parking
- Total spaces: 2
- Parking features: Asphalt, Garage Door Opener, Heated Garage, On Site, Other, Attached, Garage
- Attached garage spaces: 2
- Has uncovered spaces: Yes
Accessibility
- Accessibility features: No Disability Access
Features
- Patio & porch: Patio
- Fencing: Fenced
Lot
- Size: 0.25 Acres
- Dimensions: 78.96X137.95X79.32X138.11
Details
- Additional structures: Workshop, Shed(s)
- Parcel number: 1201306007
- Special conditions: None
Construction
Type & style
- Home type: SingleFamily
- Architectural style: Step Ranch
- Property subtype: Single Family Residence
Materials
- Cedar
- Foundation: Concrete Perimeter
- Roof: Asphalt
Condition
- New construction: No
- Year built: 1975
Details
- Builder model: HUNTINGTON
Utilities & green energy
- Electric: 100 Amp Service
- Sewer: Public Sewer
- Water: Public
Community & neighborhood
Community
- Community features: Curbs, Sidewalks, Street Lights, Street Paved
Location
- Region: Geneva
- Subdivision: Green Willow
HOA & financial
HOA
- Services included: None
Other
Other facts
- Listing terms: Conventional
- Ownership: Fee Simple
Price history
| Date | Event | Price |
|---|---|---|
| 7/8/2024 | Sold | $390,000$261/sqft |
Source: | ||
| 5/14/2024 | Listed for sale | $390,000+123.5%$261/sqft |
Source: | ||
| 7/10/1998 | Sold | $174,500$117/sqft |
Source: Public Record | ||
Public tax history
| Year | Property taxes | Tax assessment |
|---|---|---|
| 2024 | $8,197 +3.6% | $123,723 +10% |
| 2023 | $7,915 +1.4% | $112,475 +7.6% |
| 2022 | $7,808 +3.3% | $104,511 +3.9% |
Find assessor info on the county website
Neighborhood: 60134
Nearby schools
GreatSchools rating
- 7/10Harrison Street Elementary SchoolGrades: K-5Distance: 0.7 mi
- 10/10Geneva Middle School NorthGrades: 6-8Distance: 3.9 mi
- 9/10Geneva Community High SchoolGrades: 9-12Distance: 2 mi
Schools provided by the listing agent
- Elementary: Harrison Street Elementary Schoo
- Middle: Geneva Middle School
- High: Geneva Community High School
- District: 304
Source: MRED as distributed by MLS GRID. This data may not be complete. We recommend contacting the local school district to confirm school assignments for this home.

Get pre-qualified for a loan
At Zillow Home Loans, we can pre-qualify you in as little as 5 minutes with no impact to your credit score.An equal housing lender. NMLS #10287.
Sell for more on Zillow
Get a free Zillow Showcase℠ listing and you could sell for .
$415,200
2% more+ $8,304
With Zillow Showcase(estimated)
$423,504