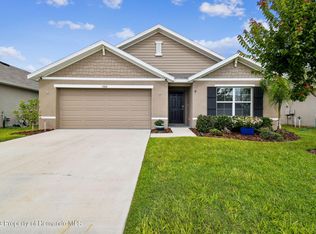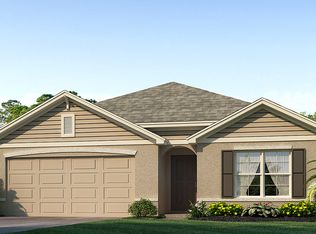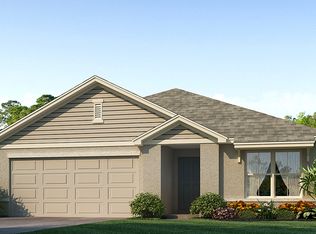Sold for $320,000 on 06/24/25
$320,000
13160 Golden Lime Ave, Spring Hill, FL 34609
3beds
1,672sqft
Single Family Residence
Built in 2021
5,925 Square Feet Lot
$311,300 Zestimate®
$191/sqft
$2,216 Estimated rent
Home value
$311,300
$274,000 - $352,000
$2,216/mo
Zestimate® history
Loading...
Owner options
Explore your selling options
What's special
Mrs. Clean lives in this special home - 3/2/2 with 1672 sq. ft. of living space. Home is located in the Barrington at Sterling Hill, a gated community with many amenities. Built in 2021 the lot the home sits on is beautifully placed next to the community's common area that is maintained by the HOA. This home is incredibly maintained. The curb appeal is wonderful and as you walk to the front door you will notice the Custom Glass front door that allows the natural light into your foyer. Split plan with two bedrooms, great open hallway and guest bath between the bedrooms. Plenty of Closet space in this home, High Flat Ceilings throughout and newly painted. Primary Bedroom is quite large with walk-in-closet plus 1, big primary bath with walk—in-shower and separate commode area. Double vanities with 36” high newly faced wood cabinets. Enjoy the garden view from the rear of the home which is fenced all around. Plenty of room for a pool and the newly screened in lanai offers a time for relaxation. Additional pavers in rear for your Grill or sitting. The Kitchen offers a large, double sized pantry with light, Granite Counters with large Island, newer sink, faucet, pendant lights, make this the place to gather around while overlooking the great room and large dining area. Beautiful tile and Pergo Wood Laminate give such style to the home. Most windows have new Plantation Shutters, Kitchen cabinets completely refaced with wooden doors, Sprinkler system on all of the property, Windows are double paned, tilt-in for convenience, Gutters and Downspouts, water filtration system and water softener – all installed since 2023. Inside Utility room with L/G Stack washer and dryer is included. New Cabinets for additional storage and clean garage with painted floor makes this home a great opportunity to own. Enjoy this community that offers an Olympic-sized swimming pool, state of the art fitness center, basketball courts, tennis, playgrounds, volleyball, dedicated dog park and park like setting for your morning or evening walks. Enjoy the Florida Lifestyle. Just 10 miles from renowned Weeki Wachee Springs and the Gulf of America. Go swimming, kayaking or fishing and enjoy the local restaurants. And just 45 minutes to Raymond James Stadium and many cultural attractions in Tampa.
Zillow last checked: 8 hours ago
Listing updated: June 24, 2025 at 01:27pm
Listing Provided by:
Denise Sabatino, PA 352-428-0139,
TROPIC SHORES REALTY LLC 352-684-7371
Bought with:
Jenny Lewis, 3620809
365 REALTY GROUP INC
Source: Stellar MLS,MLS#: W7874574 Originating MLS: West Pasco
Originating MLS: West Pasco

Facts & features
Interior
Bedrooms & bathrooms
- Bedrooms: 3
- Bathrooms: 2
- Full bathrooms: 2
Primary bedroom
- Features: Walk-In Closet(s)
- Level: First
- Area: 182 Square Feet
- Dimensions: 13x14
Bedroom 2
- Features: Built-in Closet
- Level: First
- Area: 110 Square Feet
- Dimensions: 10x11
Bedroom 3
- Features: Built-in Closet
- Level: First
- Area: 110 Square Feet
- Dimensions: 10x11
Dinette
- Level: First
- Area: 132 Square Feet
- Dimensions: 12x11
Kitchen
- Level: First
- Area: 132 Square Feet
- Dimensions: 12x11
Living room
- Level: First
- Area: 192 Square Feet
- Dimensions: 12x16
Heating
- Central, Heat Pump
Cooling
- Central Air
Appliances
- Included: Dishwasher, Disposal, Dryer, Electric Water Heater, Microwave, Range, Refrigerator, Washer, Water Filtration System, Water Softener
- Laundry: Inside
Features
- High Ceilings, Kitchen/Family Room Combo, Open Floorplan, Split Bedroom, Stone Counters, Thermostat, Walk-In Closet(s)
- Flooring: Carpet, Ceramic Tile, Laminate
- Windows: Blinds, Double Pane Windows, Rods, Shutters, Window Treatments
- Has fireplace: No
- Common walls with other units/homes: Corner Unit
Interior area
- Total structure area: 2,262
- Total interior livable area: 1,672 sqft
Property
Parking
- Total spaces: 2
- Parking features: Garage Door Opener
- Attached garage spaces: 2
- Details: Garage Dimensions: 19x20
Features
- Levels: One
- Stories: 1
- Exterior features: Irrigation System, Rain Gutters, Sidewalk, Sprinkler Metered
- Spa features: In Ground
- Fencing: Vinyl
- Has view: Yes
- View description: Garden
Lot
- Size: 5,925 sqft
- Features: Cleared
Details
- Parcel number: R1622318139100001050
- Zoning: PDP
- Special conditions: None
Construction
Type & style
- Home type: SingleFamily
- Property subtype: Single Family Residence
Materials
- Block, Stucco
- Foundation: Slab
- Roof: Shingle
Condition
- New construction: No
- Year built: 2021
Details
- Builder name: DR Horton
Utilities & green energy
- Sewer: Public Sewer
- Water: Public
- Utilities for property: Cable Available, Cable Connected, Electricity Available, Electricity Connected, Sewer Connected, Sprinkler Meter, Street Lights, Underground Utilities, Water Connected
Community & neighborhood
Security
- Security features: Gated Community, Smoke Detector(s)
Community
- Community features: Clubhouse, Deed Restrictions, Dog Park, Fitness Center, Playground, Pool, Sidewalks, Tennis Court(s)
Location
- Region: Spring Hill
- Subdivision: BARRINGTON/STERLING HILL
HOA & financial
HOA
- Has HOA: Yes
- HOA fee: $17 monthly
- Amenities included: Basketball Court, Fitness Center, Gated, Storage, Tennis Court(s), Vehicle Restrictions
- Services included: Community Pool, Private Road, Recreational Facilities
- Association name: Jimmy Lee
- Association phone: 727-942-1906
Other fees
- Pet fee: $0 monthly
Other financial information
- Total actual rent: 0
Other
Other facts
- Listing terms: Cash,Conventional,FHA,VA Loan
- Ownership: Fee Simple
- Road surface type: Asphalt
Price history
| Date | Event | Price |
|---|---|---|
| 6/24/2025 | Sold | $320,000-5.9%$191/sqft |
Source: | ||
| 5/25/2025 | Pending sale | $340,000$203/sqft |
Source: | ||
| 4/14/2025 | Listed for sale | $340,000+0.3%$203/sqft |
Source: | ||
| 6/28/2023 | Sold | $339,000$203/sqft |
Source: | ||
| 6/3/2023 | Pending sale | $339,000$203/sqft |
Source: | ||
Public tax history
| Year | Property taxes | Tax assessment |
|---|---|---|
| 2024 | $3,716 -14.4% | $164,319 -22.9% |
| 2023 | $4,342 +2.6% | $213,243 +3% |
| 2022 | $4,231 +134% | $207,032 +1064.7% |
Find assessor info on the county website
Neighborhood: 34609
Nearby schools
GreatSchools rating
- 6/10Pine Grove Elementary SchoolGrades: PK-5Distance: 5.5 mi
- 5/10Powell Middle SchoolGrades: 6-8Distance: 1.3 mi
- 2/10Central High SchoolGrades: 9-12Distance: 5.3 mi
Schools provided by the listing agent
- Elementary: Pine Grove Elementary School
- Middle: West Hernando Middle School
- High: Central High School
Source: Stellar MLS. This data may not be complete. We recommend contacting the local school district to confirm school assignments for this home.
Get a cash offer in 3 minutes
Find out how much your home could sell for in as little as 3 minutes with a no-obligation cash offer.
Estimated market value
$311,300
Get a cash offer in 3 minutes
Find out how much your home could sell for in as little as 3 minutes with a no-obligation cash offer.
Estimated market value
$311,300


