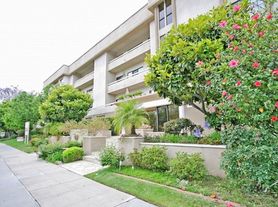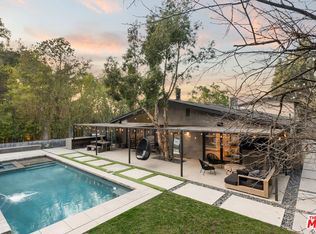Beautiful Cape Cod Home in Prime Sherman Oaks! Welcome to this stunning and gated property perfectly situated on a nearly 18,000 sq ft lot in one of Sherman Oak's most desirable neighborhoods. Blending classic charm with modern updates, this home offers both style and functionality. It features 4 spacious bedrooms, 2 full bathrooms, and 2 half bathrooms, plus a family room/office/den and a bonus room (~400 sq ft). There's plenty of space for work, play, and relaxation. Enjoy the warmth of either of the two stone fireplaces located in the living and family rooms. The main level boasts hardwood floors throughout, while the upstairs bedrooms features cozy carpeting. The chef's kitchen comes equipped with appliances including an island stovetop, refrigerator, oven, dishwasher, microwave, and washer/dryer, along with a pantry for extra storage, and a breakfast nook. The formal dining room and walk-in closets add to the home's thoughtful design. Enjoy central air conditioning, a two-car garage, and a long driveway with separate RV parking. Step outside to your private oasis showcasing a sparkling pool, large lush grassy yard, and ample outdoor space perfect for family gatherings or entertaining guests. This property is located just moments from restaurants, shops, Whole Foods, and Notre Dame High School. It offers the perfect combination of comfort and convenience. Don't miss this exceptional opportunity in Sherman Oaks. Call today to schedule a private tour!
Copyright The MLS. All rights reserved. Information is deemed reliable but not guaranteed.
House for rent
$11,900/mo
13161 Addison St, Sherman Oaks, CA 91423
4beds
2,936sqft
Price may not include required fees and charges.
Singlefamily
Available now
Cats, dogs OK
Central air, ceiling fan
In kitchen laundry
2 Parking spaces parking
Central, fireplace
What's special
Sparkling poolTwo-car garageModern updatesClassic charmPrivate oasisGated propertyFormal dining room
- 6 days |
- -- |
- -- |
Travel times
Looking to buy when your lease ends?
Consider a first-time homebuyer savings account designed to grow your down payment with up to a 6% match & a competitive APY.
Facts & features
Interior
Bedrooms & bathrooms
- Bedrooms: 4
- Bathrooms: 4
- Full bathrooms: 2
- 1/2 bathrooms: 2
Rooms
- Room types: Office
Heating
- Central, Fireplace
Cooling
- Central Air, Ceiling Fan
Appliances
- Included: Dishwasher, Dryer, Microwave, Range Oven, Refrigerator, Washer
- Laundry: In Kitchen, In Unit
Features
- Ceiling Fan(s)
- Flooring: Carpet, Hardwood
- Has fireplace: Yes
Interior area
- Total interior livable area: 2,936 sqft
Property
Parking
- Total spaces: 2
- Parking features: Driveway, Covered
- Details: Contact manager
Features
- Stories: 2
- Exterior features: Contact manager
- Has private pool: Yes
Details
- Parcel number: 2358008031
Construction
Type & style
- Home type: SingleFamily
- Architectural style: CapeCod
- Property subtype: SingleFamily
Condition
- Year built: 1940
Community & HOA
HOA
- Amenities included: Pool
Location
- Region: Sherman Oaks
Financial & listing details
- Lease term: 1+Year
Price history
| Date | Event | Price |
|---|---|---|
| 11/2/2025 | Listed for rent | $11,900+83.1%$4/sqft |
Source: | ||
| 10/17/2017 | Sold | $1,663,500-2.1%$567/sqft |
Source: Public Record | ||
| 8/15/2017 | Pending sale | $1,700,000$579/sqft |
Source: Berkshire Hathaway HomeService #AR17171450 | ||
| 8/15/2017 | Listed for sale | $1,700,000$579/sqft |
Source: Berkshire Hathaway HomeService #AR17171450 | ||
| 4/30/2013 | Listing removed | $6,500$2/sqft |
Source: Nourmand & Associates Realtors #13667473 | ||

