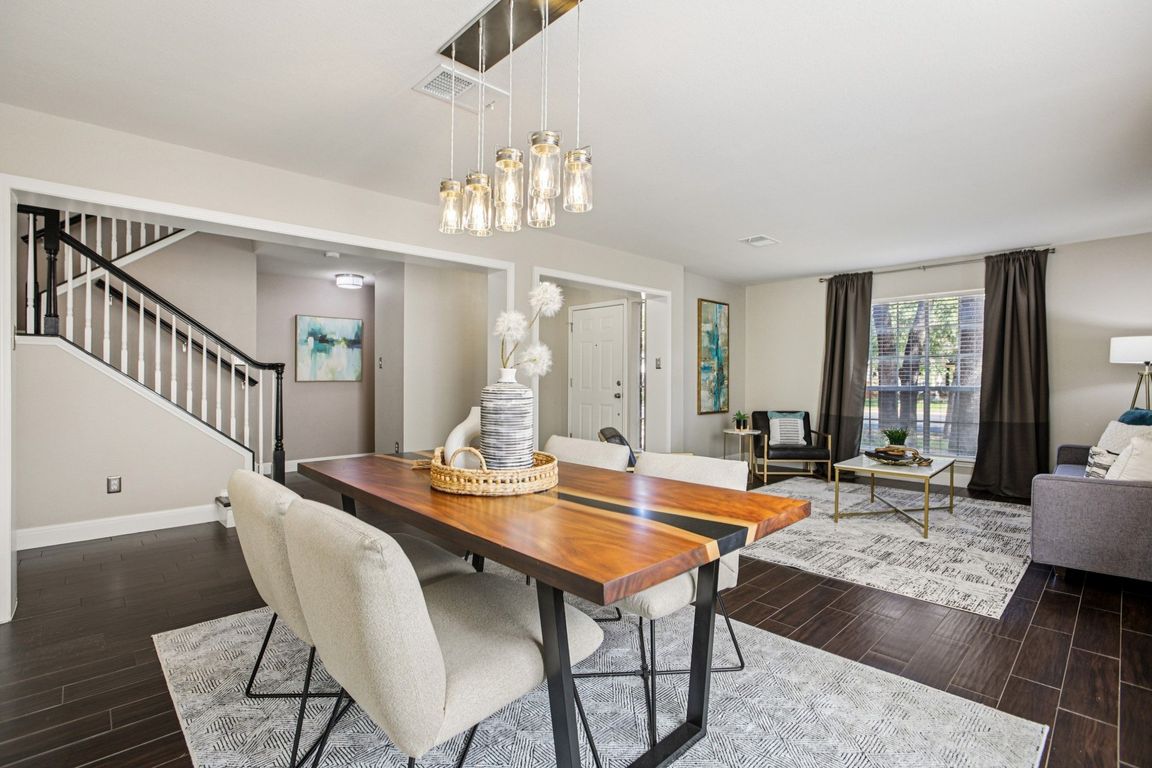Open: Sun 1pm-3pm

Active
$575,000
4beds
2,621sqft
13162 Humphrey Dr, Austin, TX 78729
4beds
2,621sqft
Single family residence
Built in 1994
8,498 sqft
2 Attached garage spaces
$219 price/sqft
What's special
Updated stone fireplace surroundContemporary lightingGranite countertopsHigh-end stainless-steel appliancesFlexible floorplanPorcelain tile downstairsStylish kitchen
Beautifully updated NW Austin home with two primary suites! This stunning home in a highly sought-after NW Austin neighborhood features a rare and flexible floorplan with primary bedroom suites and living areas on both levels - ideal for multi-generational living. The home has seen extensive updates throughout, including the kitchen, bathrooms, ...
- 3 days |
- 791 |
- 61 |
Source: Central Texas MLS,MLS#: 596290 Originating MLS: Williamson County Association of REALTORS
Originating MLS: Williamson County Association of REALTORS
Travel times
Living Room
Dining Room
Living Room
Kitchen
Downstairs Primary Bedroom
Downstairs Primary Bathroom
Powder Room
Laundry Room
Office
Upstairs Primary Bedroom
Upstairs Primary Bathroom
Bedroom
Bedroom
Bathroom
Outdoor
Location
Amenities
Zillow last checked: 7 hours ago
Listing updated: October 30, 2025 at 07:55am
Listed by:
Laurie Flood 512-576-1504,
Keller Williams Realty NW
Source: Central Texas MLS,MLS#: 596290 Originating MLS: Williamson County Association of REALTORS
Originating MLS: Williamson County Association of REALTORS
Facts & features
Interior
Bedrooms & bathrooms
- Bedrooms: 4
- Bathrooms: 4
- Full bathrooms: 3
- 1/2 bathrooms: 1
Primary bedroom
- Level: Upper
Primary bedroom
- Level: Main
Primary bathroom
- Level: Upper
Primary bathroom
- Level: Main
Bathroom
- Level: Main
Kitchen
- Level: Main
Living room
- Level: Main
Heating
- Central, Natural Gas
Cooling
- Central Air, Electric
Appliances
- Included: Dishwasher, Disposal, Gas Range, Gas Water Heater, Vented Exhaust Fan, Some Gas Appliances, Range
- Laundry: Washer Hookup, Gas Dryer Hookup, Main Level, Laundry Room
Features
- Ceiling Fan(s), Chandelier, Dining Area, Separate/Formal Dining Room, Double Vanity, Entrance Foyer, High Ceilings, Living/Dining Room, Multiple Living Areas, MultipleDining Areas, Multiple Primary Suites, Pull Down Attic Stairs, Recessed Lighting, Soaking Tub, Separate Shower, Tub Shower, Upper Level Primary, Vanity, Walk-In Closet(s), Breakfast Bar, Breakfast Area
- Flooring: Laminate, Tile
- Attic: Pull Down Stairs
- Number of fireplaces: 1
- Fireplace features: Gas Starter, Great Room, Masonry, Raised Hearth
Interior area
- Total interior livable area: 2,621 sqft
Video & virtual tour
Property
Parking
- Total spaces: 2
- Parking features: Attached, Door-Single, Garage
- Attached garage spaces: 2
Features
- Levels: Two
- Stories: 2
- Patio & porch: Patio
- Exterior features: Patio, Rain Gutters
- Pool features: Community, Outdoor Pool
- Fencing: Back Yard,Wood
- Has view: Yes
- View description: None
- Body of water: None
Lot
- Size: 8,498.56 Square Feet
Details
- Parcel number: R334993
Construction
Type & style
- Home type: SingleFamily
- Architectural style: None
- Property subtype: Single Family Residence
Materials
- Brick Veneer, Masonry, Wood Siding
- Foundation: Slab
- Roof: Composition,Shingle
Condition
- Resale
- Year built: 1994
Utilities & green energy
- Sewer: Public Sewer
- Water: Public
- Utilities for property: Electricity Available, Natural Gas Available, Underground Utilities
Community & HOA
Community
- Features: Basketball Court, Playground, Park, Sport Court(s), Tennis Court(s), Trails/Paths, Community Pool, Curbs, Gutter(s), Street Lights, Sidewalks
- Security: Smoke Detector(s)
- Subdivision: Milwood Sec 38b
HOA
- Has HOA: No
Location
- Region: Austin
Financial & listing details
- Price per square foot: $219/sqft
- Tax assessed value: $522,180
- Annual tax amount: $7,326
- Date on market: 10/29/2025
- Listing agreement: Exclusive Right To Sell
- Listing terms: Cash,Conventional,FHA,VA Loan
- Electric utility on property: Yes
- Road surface type: Paved