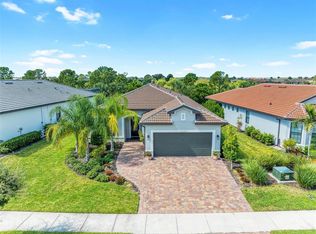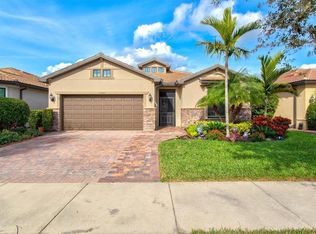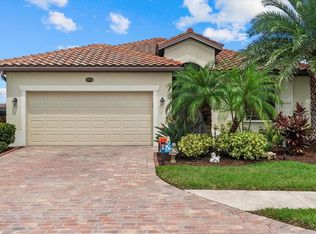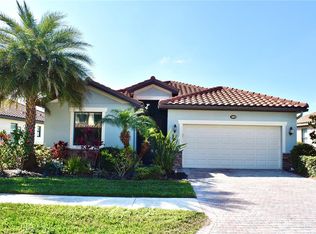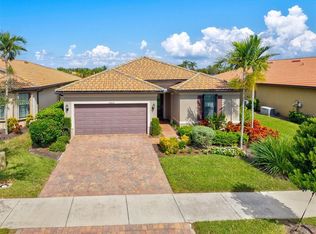Looking to trade in your snow shovel for resort style living at Islandwalk in Venice Florida. Then take a look at this well maintained 3 bedroom 2 bath Abbeyville model built by Divosta. This meticulously maintained home (only one owner) has been used as a seasonal home, (6-8 weeks a year). The open-concept floor plan offers an easy flow of living. Some of the upgrades include tall doors, luxury vinyl flooring in the bedrooms, tile flooring throughout the rest of the home, a kitchen that offers plenty of space to cook and gather with family and friends. The primary suite offers views of a natural wildlife preserve, a bathroom with a dual vanity and an oversized shower. There are block out up-down shades throughout the home. There are several closets for storage and a large laundry room. The garage features an insulted door/ceiling, has a sink and a workbench. The screened in den also has panoramic views of Florida's natural vegetation and wildlife. The outside of the home is enhanced with attractive stone siding, a widened driveway and landscaped with foxtail palm trees and other native plants. The Island Walk community is centrally located in Welland Park. This resort style living offers an abundance of amenities. Residents enjoy lakes, bridges, and natural surroundings, as well as year-round events organized by a full-time activities director. The HOA provides maintenance-free living, three community pools, pickleball and tennis courts, a fitness center, social clubs and a community room, along with exterior maintenance like trimming, mulching, and mowing. There is a 24-hour staffed security gate, and a fully staffed onsite HOA office. This home is conveniently located close to downtown Wellen Park where you can find shopping, dining, local business, outdoor concerts, a weekly farmers market and a community lake. Island Walk offers quick access to US-41, Tamiami Trail, and I-75 the Gulf beaches and historic Venice Island. Sarasota airport (55 minutes) Punta Gorda airport (45 minutes) and Ft Myers airports (1 hour) are all within an easy drive. Call today to schedule a showing! Copy and paste for a virtual tour https://cmsphotography.hd.pics/h/38B1F64E56FA46D2B5E0DA87FDE671BC
For sale
$525,000
13164 Rinella St, Venice, FL 34293
3beds
1,641sqft
Est.:
Single Family Residence
Built in 2020
8,259 Square Feet Lot
$501,000 Zestimate®
$320/sqft
$368/mo HOA
What's special
Large laundry roomOpen-concept floor planSeveral closets for storageTile flooringAttractive stone sidingOversized showerBlock out up-down shades
- 116 days |
- 205 |
- 2 |
Zillow last checked: 8 hours ago
Listing updated: December 06, 2025 at 03:23am
Listing Provided by:
Tracy Lenyk 941-220-8033,
EXP REALTY LLC 888-883-8509
Source: Stellar MLS,MLS#: N6140212 Originating MLS: Sarasota - Manatee
Originating MLS: Sarasota - Manatee

Tour with a local agent
Facts & features
Interior
Bedrooms & bathrooms
- Bedrooms: 3
- Bathrooms: 2
- Full bathrooms: 2
Primary bedroom
- Features: Walk-In Closet(s)
- Level: First
- Area: 168 Square Feet
- Dimensions: 12x14
Bathroom 2
- Features: Built-in Closet
- Level: First
- Area: 132 Square Feet
- Dimensions: 12x11
Bathroom 3
- Features: Built-in Closet
- Level: First
- Area: 120 Square Feet
- Dimensions: 12x10
Balcony porch lanai
- Features: No Closet
- Level: First
- Area: 120 Square Feet
- Dimensions: 12x10
Dining room
- Features: No Closet
- Level: First
- Area: 100 Square Feet
- Dimensions: 10x10
Great room
- Features: No Closet
- Level: First
- Area: 252 Square Feet
- Dimensions: 14x18
Kitchen
- Features: Built-in Closet
- Level: First
- Area: 150 Square Feet
- Dimensions: 10x15
Heating
- Electric
Cooling
- Central Air
Appliances
- Included: Oven, Cooktop, Dishwasher, Disposal, Dryer, Freezer, Microwave, Refrigerator, Tankless Water Heater, Washer
- Laundry: Laundry Room
Features
- Ceiling Fan(s), In Wall Pest System, Living Room/Dining Room Combo, Open Floorplan, Walk-In Closet(s)
- Flooring: Luxury Vinyl, Tile
- Windows: Window Treatments
- Has fireplace: No
Interior area
- Total structure area: 2,308
- Total interior livable area: 1,641 sqft
Video & virtual tour
Property
Parking
- Total spaces: 2
- Parking features: Garage - Attached
- Attached garage spaces: 2
Features
- Levels: One
- Stories: 1
- Patio & porch: Covered, Patio
- Exterior features: Other
- Has view: Yes
- View description: Trees/Woods
- Waterfront features: Lake
Lot
- Size: 8,259 Square Feet
- Features: Near Golf Course, Private
Details
- Parcel number: 0801120161
- Zoning: V
- Special conditions: None
Construction
Type & style
- Home type: SingleFamily
- Property subtype: Single Family Residence
Materials
- Block, Stucco
- Foundation: Slab
- Roof: Tile
Condition
- New construction: No
- Year built: 2020
Details
- Builder model: Abbeyville
- Builder name: DiVosta
Utilities & green energy
- Sewer: None
- Water: Public
- Utilities for property: Public
Community & HOA
Community
- Features: Lake, Association Recreation - Owned, Buyer Approval Required, Clubhouse, Community Mailbox, Dog Park, Fitness Center, Gated Community - Guard, Golf Carts OK, Irrigation-Reclaimed Water, Park, Pool, Racquetball, Tennis Court(s)
- Subdivision: ISLANDWALK/THE WEST VLGS PH 7
HOA
- Has HOA: Yes
- Amenities included: Cable TV, Clubhouse, Fitness Center, Gated, Park, Pickleball Court(s), Pool, Racquetball, Recreation Facilities, Security, Shuffleboard Court, Spa/Hot Tub, Tennis Court(s), Trail(s)
- Services included: 24-Hour Guard, Cable TV, Common Area Taxes, Community Pool, Reserve Fund, Maintenance Structure, Maintenance Grounds, Manager, Recreational Facilities, Security, Trash
- HOA fee: $368 monthly
- HOA name: Castle Group
- HOA phone: 941-493-2302
- Pet fee: $0 monthly
Location
- Region: Venice
Financial & listing details
- Price per square foot: $320/sqft
- Tax assessed value: $420,500
- Annual tax amount: $7,398
- Date on market: 8/29/2025
- Cumulative days on market: 338 days
- Listing terms: Cash,Conventional,FHA,VA Loan
- Ownership: Fee Simple
- Total actual rent: 0
- Road surface type: Asphalt
Estimated market value
$501,000
$476,000 - $526,000
$2,540/mo
Price history
Price history
| Date | Event | Price |
|---|---|---|
| 8/30/2025 | Listed for sale | $525,000$320/sqft |
Source: | ||
| 8/23/2025 | Listing removed | $525,000$320/sqft |
Source: | ||
| 7/22/2025 | Price change | $525,000-1.9%$320/sqft |
Source: | ||
| 5/20/2025 | Price change | $535,000-2.7%$326/sqft |
Source: | ||
| 1/30/2025 | Price change | $550,000-4.3%$335/sqft |
Source: | ||
Public tax history
Public tax history
| Year | Property taxes | Tax assessment |
|---|---|---|
| 2025 | -- | $420,500 -10.2% |
| 2024 | $7,398 -0.2% | $468,500 +23% |
| 2023 | $7,413 +8.7% | $381,029 +10% |
Find assessor info on the county website
BuyAbility℠ payment
Est. payment
$3,629/mo
Principal & interest
$2521
Property taxes
$556
Other costs
$552
Climate risks
Neighborhood: 34293
Nearby schools
GreatSchools rating
- 9/10Taylor Ranch Elementary SchoolGrades: PK-5Distance: 1.8 mi
- 6/10Venice Middle SchoolGrades: 6-8Distance: 3.3 mi
- 6/10Venice Senior High SchoolGrades: 9-12Distance: 7.8 mi
- Loading
- Loading
