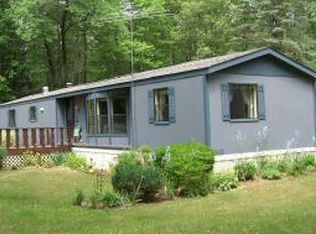Sold
$774,900
13165 State Highway 64, Suring, WI 54174
3beds
3,218sqft
Single Family Residence
Built in 2011
3.45 Acres Lot
$814,900 Zestimate®
$241/sqft
$2,714 Estimated rent
Home value
$814,900
Estimated sales range
Not available
$2,714/mo
Zestimate® history
Loading...
Owner options
Explore your selling options
What's special
Stunning walk-out Ranch overlooking the Oconto River!! Home sits on a wooded 3.45 acre lot with 362' of river frontage, minutes from Chute Pond & Anderson Lake. Gourmet Kit with walk-in pantry, maple cabinets, granite countertops, & an inviting island that seats 6+. Awesome views of the wildlife & river from the dining area & spacious living room. Also on the main floor is a comfy office, large master suite with walk-in tiled shower, separate toilet area, dual sink vanity & a walk-in closet leading to the lndry room. Just off the Kit enjoy the screened in porch & grilling deck. LL has 9' ceilings with in floor heat, family room, 2 BR's (one with it's own BA) 3rd full BA & 10x15 bonus rm. Besides the finished 3 stall there's also a 36x50 pole building for toys. Ask for a list of amenities.
Zillow last checked: 8 hours ago
Listing updated: December 23, 2024 at 02:02am
Listed by:
Mike Stedl 920-621-7117,
Coldwell Banker Real Estate Group,
Adam Adler 920-737-9449,
Coldwell Banker Real Estate Group
Bought with:
Joanne Yoap
Keller Williams Green Bay
Source: RANW,MLS#: 50294890
Facts & features
Interior
Bedrooms & bathrooms
- Bedrooms: 3
- Bathrooms: 4
- Full bathrooms: 3
- 1/2 bathrooms: 1
Bedroom 1
- Level: Main
- Dimensions: 15x14
Bedroom 2
- Level: Lower
- Dimensions: 12x12
Bedroom 3
- Level: Lower
- Dimensions: 11x13
Dining room
- Level: Main
- Dimensions: 8x14
Family room
- Level: Lower
- Dimensions: 18x24
Kitchen
- Level: Main
- Dimensions: 16x18
Living room
- Level: Main
- Dimensions: 18x18
Other
- Description: Den/Office
- Level: Main
- Dimensions: 12x14
Other
- Description: Laundry
- Level: Main
- Dimensions: 07x09
Other
- Description: Bonus Room
- Level: Lower
- Dimensions: 10x15
Other
- Description: 3 Season Rm
- Level: Lower
- Dimensions: 15x07
Other
- Description: Screen Porch
- Level: Main
- Dimensions: 10x13
Heating
- Forced Air, In Floor Heat
Cooling
- Forced Air, Central Air
Appliances
- Included: Dishwasher, Dryer, Range, Refrigerator, Washer, Water Softener Owned
Features
- Kitchen Island, Pantry, Walk-in Shower
- Basement: 8Ft+ Ceiling,Full,Walk-Out Access,Emergency Generator,Finished
- Number of fireplaces: 2
- Fireplace features: Two, Gas, Wood Burning
Interior area
- Total interior livable area: 3,218 sqft
- Finished area above ground: 1,934
- Finished area below ground: 1,284
Property
Parking
- Total spaces: 9
- Parking features: Attached, Basement, Garage Door Opener
- Attached garage spaces: 9
Accessibility
- Accessibility features: 1st Floor Bedroom, 1st Floor Full Bath, Laundry 1st Floor
Features
- Patio & porch: Patio
- Waterfront features: River
- Body of water: Oconto River
Lot
- Size: 3.45 Acres
- Features: Wooded
Details
- Parcel number: 029683101811G
- Zoning: Residential
- Special conditions: Arms Length
Construction
Type & style
- Home type: SingleFamily
- Architectural style: Ranch
- Property subtype: Single Family Residence
Materials
- Vinyl Siding
- Foundation: Poured Concrete
Condition
- New construction: No
- Year built: 2011
Utilities & green energy
- Sewer: Conventional Septic
- Water: Well
Community & neighborhood
Security
- Security features: Security System
Location
- Region: Suring
Price history
| Date | Event | Price |
|---|---|---|
| 12/18/2024 | Sold | $774,900$241/sqft |
Source: RANW #50294890 | ||
| 11/16/2024 | Pending sale | $774,900$241/sqft |
Source: | ||
| 11/16/2024 | Contingent | $774,900$241/sqft |
Source: | ||
| 11/14/2024 | Price change | $774,900-8.8%$241/sqft |
Source: | ||
| 10/1/2024 | Price change | $849,900-5.6%$264/sqft |
Source: | ||
Public tax history
| Year | Property taxes | Tax assessment |
|---|---|---|
| 2024 | $5,999 +7% | $672,700 +69.8% |
| 2023 | $5,606 -1.5% | $396,100 |
| 2022 | $5,690 +0.7% | $396,100 |
Find assessor info on the county website
Neighborhood: 54174
Nearby schools
GreatSchools rating
- 4/10Suring Elementary SchoolGrades: PK-8Distance: 9 mi
- 6/10Suring High SchoolGrades: 9-12Distance: 9 mi

Get pre-qualified for a loan
At Zillow Home Loans, we can pre-qualify you in as little as 5 minutes with no impact to your credit score.An equal housing lender. NMLS #10287.
