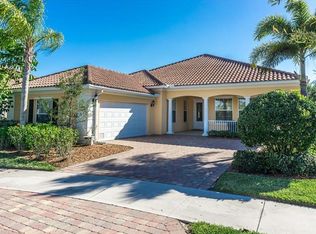Sold for $650,000 on 08/06/25
$650,000
13167 Fernando St, Venice, FL 34293
4beds
2,537sqft
Single Family Residence
Built in 2007
0.26 Acres Lot
$629,900 Zestimate®
$256/sqft
$5,192 Estimated rent
Home value
$629,900
$573,000 - $693,000
$5,192/mo
Zestimate® history
Loading...
Owner options
Explore your selling options
What's special
Come view this meticulously maintained home situated on one of the most desirable waterfront lots in the highly sought-after community of IslandWalk.
Zillow last checked: 8 hours ago
Listing updated: August 06, 2025 at 07:35am
Listing Provided by:
Bruce Hearon 941-416-4095,
COLDWELL BANKER REALTY 941-739-6777,
Michelle Hearon 941-416-7967,
COLDWELL BANKER REALTY
Bought with:
Alyssa Wang, 3611144
COLDWELL BANKER REALTY
Source: Stellar MLS,MLS#: A4651577 Originating MLS: Sarasota - Manatee
Originating MLS: Sarasota - Manatee

Facts & features
Interior
Bedrooms & bathrooms
- Bedrooms: 4
- Bathrooms: 4
- Full bathrooms: 4
Primary bedroom
- Features: Other, Walk-In Closet(s)
- Level: First
- Area: 204 Square Feet
- Dimensions: 17x12
Bedroom 2
- Features: Ceiling Fan(s), Built-in Closet
- Level: First
- Area: 144 Square Feet
- Dimensions: 12x12
Bedroom 3
- Features: Ceiling Fan(s), Built-in Closet
- Level: First
- Area: 143 Square Feet
- Dimensions: 13x11
Bedroom 4
- Features: Ceiling Fan(s), Built-in Closet
- Level: First
- Area: 121 Square Feet
- Dimensions: 11x11
Dining room
- Level: First
- Area: 132 Square Feet
- Dimensions: 12x11
Great room
- Features: Ceiling Fan(s)
- Level: First
- Area: 252 Square Feet
- Dimensions: 18x14
Kitchen
- Features: Granite Counters, Pantry
- Level: First
- Area: 96 Square Feet
- Dimensions: 12x8
Living room
- Features: Ceiling Fan(s)
- Level: First
- Area: 247 Square Feet
- Dimensions: 19x13
Heating
- Central, Electric
Cooling
- Central Air
Appliances
- Included: Bar Fridge, Oven, Dishwasher, Disposal, Dryer, Electric Water Heater, Microwave, Refrigerator, Washer
- Laundry: Laundry Room
Features
- Cathedral Ceiling(s), Ceiling Fan(s), Central Vacuum, High Ceilings, Living Room/Dining Room Combo, Open Floorplan, Solid Wood Cabinets, Split Bedroom, Stone Counters, Vaulted Ceiling(s), Walk-In Closet(s)
- Flooring: Ceramic Tile
- Doors: Sliding Doors
- Windows: Shades, Shutters, Window Treatments, Hurricane Shutters, Hurricane Shutters/Windows
- Has fireplace: No
- Fireplace features: Electric, Living Room, Non Wood Burning
- Common walls with other units/homes: Corner Unit
Interior area
- Total structure area: 3,437
- Total interior livable area: 2,537 sqft
Property
Parking
- Total spaces: 2
- Parking features: Garage - Attached
- Attached garage spaces: 2
Features
- Levels: One
- Stories: 1
- Patio & porch: Front Porch, Rear Porch, Screened
- Exterior features: Irrigation System, Lighting, Rain Gutters
- Has private pool: Yes
- Pool features: Child Safety Fence, Gunite, Heated, In Ground, Lighting, Screen Enclosure
- Has view: Yes
- View description: Water, Canal
- Has water view: Yes
- Water view: Water,Canal
Lot
- Size: 0.26 Acres
- Features: Corner Lot, Cul-De-Sac, Landscaped, Oversized Lot, Sidewalk
- Residential vegetation: Mature Landscaping
Details
- Parcel number: 0781021960
- Zoning: V
- Special conditions: None
Construction
Type & style
- Home type: SingleFamily
- Architectural style: Custom
- Property subtype: Single Family Residence
Materials
- Block, Stucco
- Foundation: Slab
- Roof: Tile
Condition
- New construction: No
- Year built: 2007
Utilities & green energy
- Sewer: Public Sewer
- Water: Public
- Utilities for property: BB/HS Internet Available, Cable Connected, Electricity Connected, Phone Available, Public, Sewer Connected, Sprinkler Recycled, Street Lights, Underground Utilities, Water Connected
Community & neighborhood
Security
- Security features: Closed Circuit Camera(s), Gated Community, Security System, Security System Owned, Smoke Detector(s), Fire/Smoke Detection Integration
Community
- Community features: Clubhouse, Deed Restrictions, Fitness Center, Gated Community - Guard, Golf Carts OK, Pool, Sidewalks, Special Community Restrictions, Tennis Court(s)
Location
- Region: Venice
- Subdivision: ISLANDWALK AT WEST VILLAGES PH 01B
HOA & financial
HOA
- Has HOA: Yes
- HOA fee: $389 monthly
- Amenities included: Clubhouse, Fitness Center, Gated, Maintenance, Pickleball Court(s), Playground, Pool, Recreation Facilities, Security, Shuffleboard Court, Tennis Court(s), Trail(s), Vehicle Restrictions
- Services included: 24-Hour Guard, Cable TV, Community Pool, Internet, Maintenance Grounds, Manager, Pool Maintenance, Recreational Facilities, Security
- Association name: Castle Group Mgmt. Casey Burch
- Association phone: 941-493-2302
Other fees
- Pet fee: $0 monthly
Other financial information
- Total actual rent: 0
Other
Other facts
- Listing terms: Cash,Conventional,FHA
- Ownership: Fee Simple
- Road surface type: Paved
Price history
| Date | Event | Price |
|---|---|---|
| 8/6/2025 | Sold | $650,000-7.1%$256/sqft |
Source: | ||
| 7/6/2025 | Pending sale | $699,900$276/sqft |
Source: | ||
| 6/6/2025 | Price change | $699,900-4.7%$276/sqft |
Source: | ||
| 5/12/2025 | Price change | $734,500-2%$290/sqft |
Source: | ||
| 5/7/2025 | Listed for sale | $749,500+70.7%$295/sqft |
Source: | ||
Public tax history
| Year | Property taxes | Tax assessment |
|---|---|---|
| 2025 | -- | $431,779 +2.9% |
| 2024 | $7,148 +3.3% | $419,610 +3% |
| 2023 | $6,918 +2.5% | $407,388 +3% |
Find assessor info on the county website
Neighborhood: 34293
Nearby schools
GreatSchools rating
- 9/10Taylor Ranch Elementary SchoolGrades: PK-5Distance: 1.3 mi
- 6/10Venice Middle SchoolGrades: 6-8Distance: 2.4 mi
- 6/10Venice Senior High SchoolGrades: 9-12Distance: 7.1 mi
Schools provided by the listing agent
- Elementary: Taylor Ranch Elementary
- Middle: Venice Area Middle
- High: Venice Senior High
Source: Stellar MLS. This data may not be complete. We recommend contacting the local school district to confirm school assignments for this home.
Get a cash offer in 3 minutes
Find out how much your home could sell for in as little as 3 minutes with a no-obligation cash offer.
Estimated market value
$629,900
Get a cash offer in 3 minutes
Find out how much your home could sell for in as little as 3 minutes with a no-obligation cash offer.
Estimated market value
$629,900
