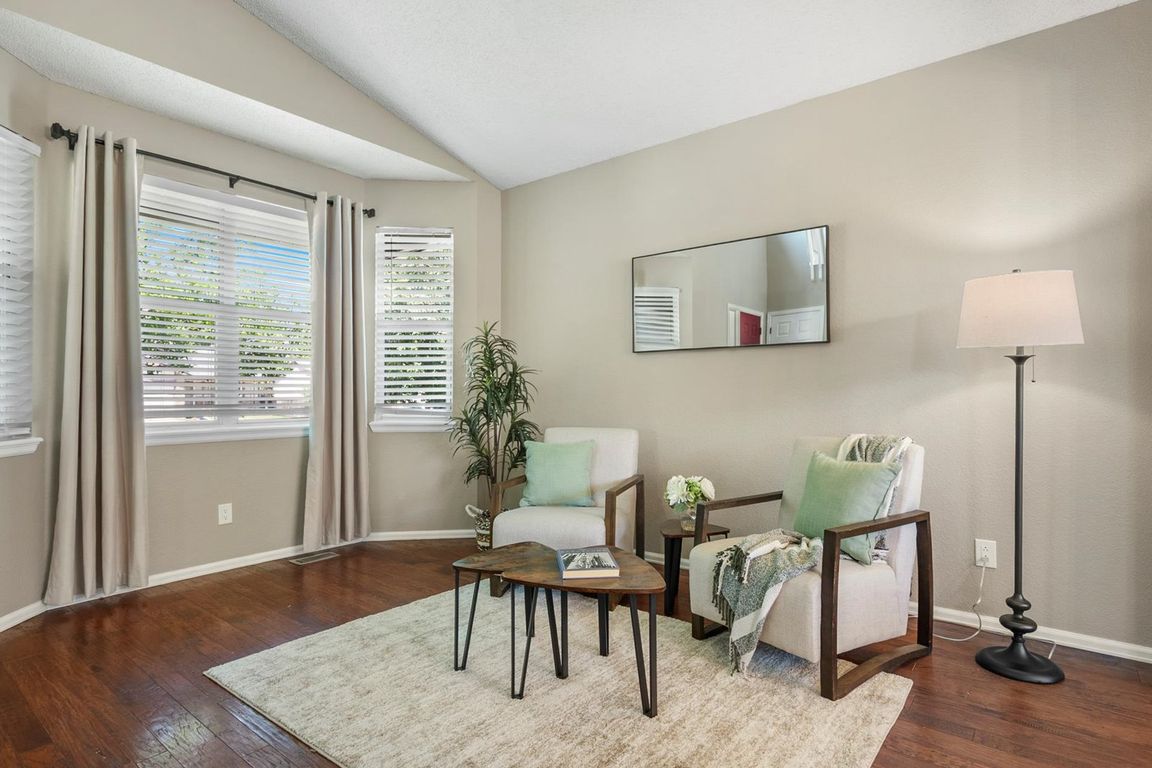
For sale
$615,000
3beds
2,356sqft
13168 Wyandot Street, Westminster, CO 80234
3beds
2,356sqft
Single family residence
Built in 1993
4,845 sqft
2 Attached garage spaces
$261 price/sqft
What's special
Modern paintPrivate yardNewer roofUnfinished basementGenerous primary suiteSpacious bedroomsOpen layout
Welcome to 13168 Wyandot Street—an inviting 3-bedroom, 2.5-bath home offering 2,356 sq ft of comfortable living in Westminster’s sought-after Amherst neighborhood. Step inside to find fresh carpet, updated lighting and fixtures, and modern paint throughout, creating a bright and move-in-ready space. The open layout flows effortlessly from the living and dining ...
- 16 days
- on Zillow |
- 1,031 |
- 95 |
Source: REcolorado,MLS#: 9313000
Travel times
Living Room
Kitchen
Primary Bedroom
Zillow last checked: 7 hours ago
Listing updated: August 17, 2025 at 12:05pm
Listed by:
Vanessa Hamm 720-989-6149 Vanessa.Hamm@TheAgencyRE.com,
The Agency - Denver
Source: REcolorado,MLS#: 9313000
Facts & features
Interior
Bedrooms & bathrooms
- Bedrooms: 3
- Bathrooms: 3
- Full bathrooms: 2
- 1/2 bathrooms: 1
- Main level bathrooms: 1
Primary bedroom
- Level: Upper
Bedroom
- Level: Upper
Bedroom
- Level: Upper
Bathroom
- Level: Upper
Bathroom
- Level: Upper
Bathroom
- Level: Main
Dining room
- Level: Main
Family room
- Level: Main
Kitchen
- Level: Main
Laundry
- Level: Main
Living room
- Level: Main
Heating
- Forced Air, Natural Gas
Cooling
- Central Air
Appliances
- Included: Dishwasher, Dryer, Microwave, Oven, Refrigerator, Washer
Features
- Built-in Features, Butcher Counters, Entrance Foyer, Five Piece Bath, Jack & Jill Bathroom, Kitchen Island, Open Floorplan, Pantry, Primary Suite, Vaulted Ceiling(s), Walk-In Closet(s)
- Flooring: Carpet, Laminate, Tile, Wood
- Windows: Bay Window(s), Window Coverings
- Basement: Unfinished
- Number of fireplaces: 1
- Fireplace features: Family Room, Gas
Interior area
- Total structure area: 2,356
- Total interior livable area: 2,356 sqft
- Finished area above ground: 1,744
- Finished area below ground: 0
Video & virtual tour
Property
Parking
- Total spaces: 2
- Parking features: Concrete, Exterior Access Door
- Attached garage spaces: 2
Features
- Levels: Two
- Stories: 2
- Patio & porch: Deck, Front Porch, Patio
- Exterior features: Garden, Lighting, Private Yard, Rain Gutters
- Fencing: Full
Lot
- Size: 4,845 Square Feet
- Features: Landscaped, Sprinklers In Front, Sprinklers In Rear
Details
- Parcel number: R0019960
- Special conditions: Standard
Construction
Type & style
- Home type: SingleFamily
- Architectural style: Traditional
- Property subtype: Single Family Residence
Materials
- Brick, Cement Siding, Frame
- Roof: Composition
Condition
- Year built: 1993
Utilities & green energy
- Sewer: Public Sewer
- Water: Public
- Utilities for property: Cable Available, Electricity Connected, Natural Gas Connected
Community & HOA
Community
- Security: Carbon Monoxide Detector(s), Smoke Detector(s)
- Subdivision: Amherst
HOA
- Has HOA: No
Location
- Region: Westminster
Financial & listing details
- Price per square foot: $261/sqft
- Tax assessed value: $587,000
- Annual tax amount: $3,540
- Date on market: 8/13/2025
- Listing terms: Cash,Conventional,FHA,VA Loan
- Exclusions: Sellers Personal Property
- Ownership: Individual
- Electric utility on property: Yes