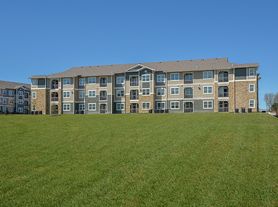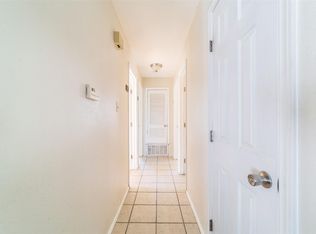4 Bedroom, 2.5 Bath, beautiful house; Very well thought out, open, spacious and practical floor plan; Gorgeous modern white kitchen with lot of cabinets & counter space, never used stainless steel appliances, big kitchen island, farm style stainless sink and a spacious pantry; Big Family Room open to kitchen & Wall wired with High-Low connections to install the TV keeping wires hidden, Plenty of windows with blinds installed, recessed lights; Master bedroom downstairs with an impressively large walk-in closet for a house this size, Three bedrooms, each with its own walk-in closet and a full bathroom upstairs, Very large Gameroom upstairs with a storage closet that can be used as a media, flex or office space; Lots of storage space throughout the house - 4 full walk in closets in 4 bedrooms + 2 linen closets downstairs + 1 coat closet; newly landscaped & sodded grass with full automatic sprinkler system; fenced backyard, Community pool, Easy access to I-35, shopping, 15 mins to Domain retail/ restaurants, 20 mins to Austin downtown and several employers closeby - Amazon, Apple, 3M, Dell, HID, GM, etc. Won't last long!!
House for rent
$2,395/mo
1317 Ambler Dr, Austin, TX 78753
4beds
2,203sqft
Price may not include required fees and charges.
Singlefamily
Available Thu Oct 16 2025
Cats, dogs OK
Central air, electric, zoned
Electric dryer hookup laundry
2 Attached garage spaces parking
Natural gas, central
What's special
Recessed lightsMaster bedroom downstairsImpressively large walk-in closetFarm style stainless sinkFenced backyardVery large gameroom upstairsStorage closet
- 2 days |
- -- |
- -- |
Travel times
Renting now? Get $1,000 closer to owning
Unlock a $400 renter bonus, plus up to a $600 savings match when you open a Foyer+ account.
Offers by Foyer; terms for both apply. Details on landing page.
Facts & features
Interior
Bedrooms & bathrooms
- Bedrooms: 4
- Bathrooms: 3
- Full bathrooms: 2
- 1/2 bathrooms: 1
Heating
- Natural Gas, Central
Cooling
- Central Air, Electric, Zoned
Appliances
- Included: Dishwasher, Disposal, Microwave, Range, WD Hookup
- Laundry: Electric Dryer Hookup, Hookups, Laundry Room, Lower Level, Main Level, Washer Hookup
Features
- Crown Molding, Double Vanity, Electric Dryer Hookup, Entrance Foyer, Kitchen Island, Pantry, Primary Bedroom on Main, Recessed Lighting, Smart Thermostat, WD Hookup, Walk-In Closet(s), Washer Hookup
- Flooring: Carpet, Tile
Interior area
- Total interior livable area: 2,203 sqft
Property
Parking
- Total spaces: 2
- Parking features: Attached, Garage, Covered
- Has attached garage: Yes
- Details: Contact manager
Features
- Stories: 2
- Exterior features: Contact manager
- Has view: Yes
- View description: Contact manager
Details
- Parcel number: 917069
Construction
Type & style
- Home type: SingleFamily
- Property subtype: SingleFamily
Materials
- Roof: Composition,Shake Shingle
Condition
- Year built: 2020
Community & HOA
Community
- Features: Playground
Location
- Region: Austin
Financial & listing details
- Lease term: 12 Months
Price history
| Date | Event | Price |
|---|---|---|
| 10/4/2025 | Listed for rent | $2,395$1/sqft |
Source: Unlock MLS #1724711 | ||

