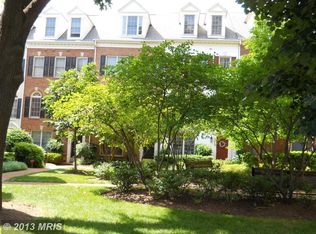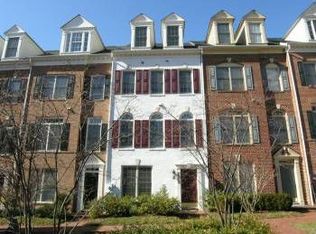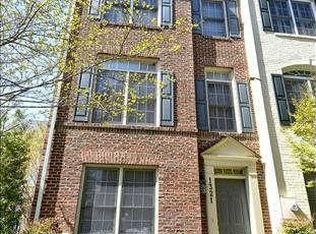Sold for $830,000 on 02/28/23
$830,000
1317 Cameron Hill Ct, Silver Spring, MD 20910
3beds
1,846sqft
Townhouse
Built in 1999
891 Square Feet Lot
$850,000 Zestimate®
$450/sqft
$3,483 Estimated rent
Home value
$850,000
$808,000 - $893,000
$3,483/mo
Zestimate® history
Loading...
Owner options
Explore your selling options
What's special
Stunning 3 bedroom, 3.5 bath colonial 4 level townhome nestled on a quiet cul-de-sac in the heart of Downtown Silver Spring. Located in the desirable community of Cameron Hill, this spacious courtyard home boasts a bright and open floor plan, upgraded solid oak hardwood floors throughout, and a fully updated kitchen in 2019 including custom granite countertops, backsplash, new sink and fixtures, and new Samsung stainless steel appliances. Enjoy your morning coffee or entertain guests on the newly rebuilt composite deck and enjoy cozy nights by the fireplace in the family room on the same level. The master suite with vaulted ceilings features a walk-in closet and en-suite bath with double vanity and separate shower. Additional highlights include a home office on the entry level, 9 foot ceilings, custom crown molding and wainscoting details, an attached 2-car garage, and Nest smart devices throughout the home. Conveniently located near the Silver Spring red line metro, the Downtown Silver Spring shopping and dining district, as well as easy access to major highways. Don't miss out on the opportunity to make this house your forever home! Pre-inspections Welcome.
Zillow last checked: 8 hours ago
Listing updated: February 28, 2023 at 04:26am
Listed by:
Dan Spahr 240-375-5217,
Foster Spahr and Company
Bought with:
Paul Nalabandian, 663739
Keller Williams Capital Properties
Source: Bright MLS,MLS#: MDMC2082004
Facts & features
Interior
Bedrooms & bathrooms
- Bedrooms: 3
- Bathrooms: 4
- Full bathrooms: 3
- 1/2 bathrooms: 1
- Main level bathrooms: 1
Basement
- Area: 0
Heating
- Forced Air, Heat Pump, Zoned, Natural Gas
Cooling
- Central Air, Zoned, Electric
Appliances
- Included: Microwave, Built-In Range, Dishwasher, Disposal, Dryer, Energy Efficient Appliances, Oven/Range - Gas, Refrigerator, Stainless Steel Appliance(s), Washer, Water Heater
- Laundry: Dryer In Unit, Washer In Unit
Features
- Breakfast Area, Combination Dining/Living, Combination Kitchen/Dining, Crown Molding, Kitchen Island, Kitchen - Gourmet, Primary Bath(s), Recessed Lighting, Walk-In Closet(s), Wainscotting
- Flooring: Wood
- Has basement: No
- Number of fireplaces: 1
- Fireplace features: Gas/Propane
Interior area
- Total structure area: 1,846
- Total interior livable area: 1,846 sqft
- Finished area above ground: 1,846
- Finished area below ground: 0
Property
Parking
- Total spaces: 2
- Parking features: Garage Faces Rear, Attached
- Attached garage spaces: 2
Accessibility
- Accessibility features: None
Features
- Levels: Four
- Stories: 4
- Patio & porch: Deck
- Pool features: None
Lot
- Size: 891 sqft
Details
- Additional structures: Above Grade, Below Grade
- Parcel number: 161303243397
- Zoning: CR5.0
- Special conditions: Standard
Construction
Type & style
- Home type: Townhouse
- Architectural style: Colonial
- Property subtype: Townhouse
Materials
- Frame, Brick
- Foundation: Other
- Roof: Architectural Shingle
Condition
- Excellent
- New construction: No
- Year built: 1999
- Major remodel year: 2019
Details
- Builder model: Blair Model
- Builder name: EYA
Utilities & green energy
- Sewer: Public Sewer
- Water: Public
- Utilities for property: Electricity Available, Cable Available, Natural Gas Available, Phone Available, Water Available, Sewer Available
Community & neighborhood
Security
- Security features: Fire Sprinkler System
Location
- Region: Silver Spring
- Subdivision: Cameron Hill
HOA & financial
HOA
- Has HOA: Yes
- HOA fee: $381 quarterly
- Amenities included: Common Grounds
- Services included: Snow Removal, Road Maintenance, Reserve Funds, Common Area Maintenance
- Association name: CAMERON HILL HOA
Other
Other facts
- Listing agreement: Exclusive Right To Sell
- Listing terms: Cash,Conventional,FHA,VA Loan
- Ownership: Fee Simple
Price history
| Date | Event | Price |
|---|---|---|
| 2/28/2023 | Sold | $830,000+7.1%$450/sqft |
Source: | ||
| 2/10/2023 | Pending sale | $775,000$420/sqft |
Source: | ||
| 2/9/2023 | Listed for sale | $775,000+12.3%$420/sqft |
Source: | ||
| 2/22/2019 | Sold | $690,000+122.3%$374/sqft |
Source: Public Record | ||
| 12/22/1999 | Sold | $310,450$168/sqft |
Source: Public Record | ||
Public tax history
| Year | Property taxes | Tax assessment |
|---|---|---|
| 2025 | $9,456 +8.5% | $753,867 +1.6% |
| 2024 | $8,719 +4.9% | $741,900 +5% |
| 2023 | $8,313 +9.8% | $706,800 +5.2% |
Find assessor info on the county website
Neighborhood: Downtown
Nearby schools
GreatSchools rating
- 6/10Woodlin Elementary SchoolGrades: PK-5Distance: 4.9 mi
- 6/10Sligo Middle SchoolGrades: 6-8Distance: 2.1 mi
- 7/10Albert Einstein High SchoolGrades: 9-12Distance: 3.6 mi
Schools provided by the listing agent
- District: Montgomery County Public Schools
Source: Bright MLS. This data may not be complete. We recommend contacting the local school district to confirm school assignments for this home.

Get pre-qualified for a loan
At Zillow Home Loans, we can pre-qualify you in as little as 5 minutes with no impact to your credit score.An equal housing lender. NMLS #10287.
Sell for more on Zillow
Get a free Zillow Showcase℠ listing and you could sell for .
$850,000
2% more+ $17,000
With Zillow Showcase(estimated)
$867,000

