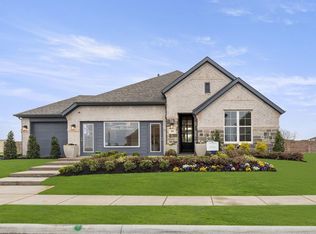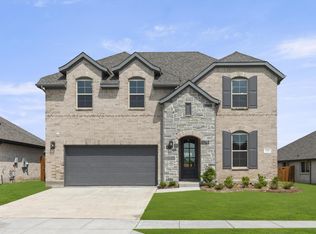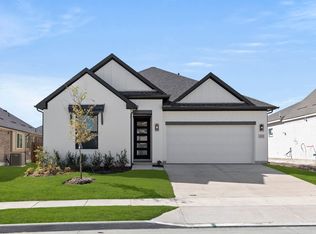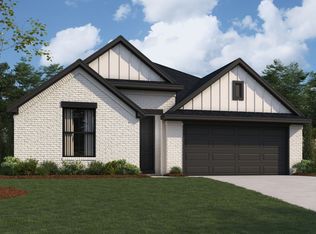The Waco plan welcomes you with a large foyer area that ushers you into the home. As you enter the foyer, there are two bedrooms with a full secondary bathroom in between them.. The gourmet kitchen overlooks the dining area and spacious great room. The covered patio is perfect for entertaining in your backyard. Take time to relax in the bright spacious owner's suite which includes a walk-in closet, double vanities, and a large walk-in shower which makes this room a true spa paradise. Some of the flexible options for this home include: 12' Ceiling at Great Room, Extended Rear Patio, Gourmet Kitchen, Fireplace, Super Shower and Free-Standing Tub at Owner's Bath, to name a few.
This property is off market, which means it's not currently listed for sale or rent on Zillow. This may be different from what's available on other websites or public sources.



