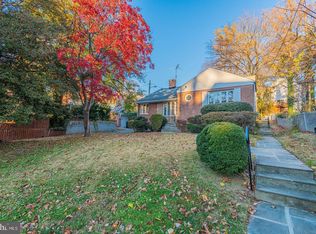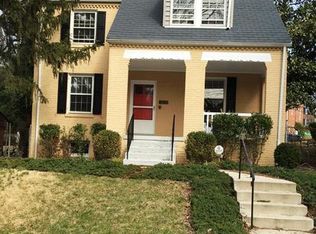Sold for $700,000
$700,000
1317 Fernway Rd NW, Washington, DC 20012
4beds
1,822sqft
Single Family Residence
Built in 1952
5,976 Square Feet Lot
$686,300 Zestimate®
$384/sqft
$4,574 Estimated rent
Home value
$686,300
$645,000 - $734,000
$4,574/mo
Zestimate® history
Loading...
Owner options
Explore your selling options
What's special
Prime Opportunity in Shepherd Park. Nestled on a peaceful, tree-lined street in the desirable Shepherd Park neighborhood, 1317 Fernway Road NW offers exceptional potential for both investors and homeowners. The main level features three bedrooms, beautiful hardwood floors, and a layout that can easily be opened up to suit today’s modern lifestyle. With a little vision, this space can be transformed into a contemporary and inviting home. The fully finished basement effectively doubles the living space, offering flexibility for additional bedrooms, a home office, a recreation room, or even a guest suite. The expansive backyard is ideal for entertaining, gardening, or simply relaxing, while off-street parking and room for expansion add even more appeal. Located just blocks from downtown Silver Spring, metro access, Rock Creek Park, and the Walter Reed redevelopment project, this home is perfectly positioned for convenience and growth. Proximity to the highly regarded Shepherd Elementary School adds to its desirability for families, while investors will see an incredible opportunity to create value in a prime location. Whether you’re ready to renovate, restore, or rent, 1317 Fernway Road NW is your chance to bring your vision to life in one of DC’s most sought-after neighborhoods.
Zillow last checked: 8 hours ago
Listing updated: February 05, 2025 at 07:26am
Listed by:
Angela Goldstein 202-438-7910,
Northgate Realty, LLC
Bought with:
Angela Goldstein, 646952
Northgate Realty, LLC
Source: Bright MLS,MLS#: DCDC2156374
Facts & features
Interior
Bedrooms & bathrooms
- Bedrooms: 4
- Bathrooms: 2
- Full bathrooms: 2
- Main level bathrooms: 1
- Main level bedrooms: 3
Basement
- Area: 962
Heating
- Other, Natural Gas
Cooling
- Central Air, Electric
Appliances
- Included: Gas Water Heater
Features
- Attic, Kitchen - Galley, Other
- Basement: Side Entrance,Connecting Stairway,Finished
- Has fireplace: No
Interior area
- Total structure area: 1,924
- Total interior livable area: 1,822 sqft
- Finished area above ground: 962
- Finished area below ground: 860
Property
Parking
- Parking features: None
Accessibility
- Accessibility features: None
Features
- Levels: Two
- Stories: 2
- Pool features: None
Lot
- Size: 5,976 sqft
- Features: Unknown Soil Type
Details
- Additional structures: Above Grade, Below Grade
- Parcel number: 2772//0005
- Zoning: 4
- Special conditions: Standard
Construction
Type & style
- Home type: SingleFamily
- Architectural style: Ranch/Rambler
- Property subtype: Single Family Residence
Materials
- Brick
- Foundation: Block
Condition
- New construction: No
- Year built: 1952
Utilities & green energy
- Sewer: Public Sewer
- Water: Public
Community & neighborhood
Location
- Region: Washington
- Subdivision: Shepherd Park
Other
Other facts
- Listing agreement: Exclusive Right To Sell
- Ownership: Fee Simple
Price history
| Date | Event | Price |
|---|---|---|
| 2/5/2025 | Sold | $700,000-6%$384/sqft |
Source: | ||
| 2/3/2025 | Pending sale | $744,900$409/sqft |
Source: | ||
| 1/7/2025 | Contingent | $744,900$409/sqft |
Source: | ||
| 1/1/2025 | Price change | $744,900-0.7%$409/sqft |
Source: | ||
| 11/21/2024 | Price change | $750,000-3.2%$412/sqft |
Source: | ||
Public tax history
| Year | Property taxes | Tax assessment |
|---|---|---|
| 2025 | $5,532 +3.5% | $740,710 +1.9% |
| 2024 | $5,343 +9.5% | $726,560 +9.5% |
| 2023 | $4,881 +8.9% | $663,710 +9.5% |
Find assessor info on the county website
Neighborhood: Shepherd Park
Nearby schools
GreatSchools rating
- 8/10Shepherd Elementary SchoolGrades: PK-5Distance: 0.2 mi
- 9/10Deal Middle SchoolGrades: 6-8Distance: 3.3 mi
- 7/10Jackson-Reed High SchoolGrades: 9-12Distance: 3.6 mi
Schools provided by the listing agent
- Elementary: Shepherd
- District: District Of Columbia Public Schools
Source: Bright MLS. This data may not be complete. We recommend contacting the local school district to confirm school assignments for this home.
Get pre-qualified for a loan
At Zillow Home Loans, we can pre-qualify you in as little as 5 minutes with no impact to your credit score.An equal housing lender. NMLS #10287.
Sell with ease on Zillow
Get a Zillow Showcase℠ listing at no additional cost and you could sell for —faster.
$686,300
2% more+$13,726
With Zillow Showcase(estimated)$700,026

