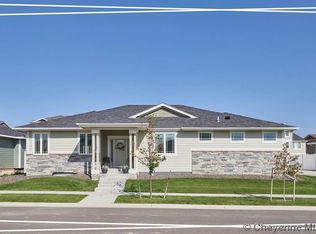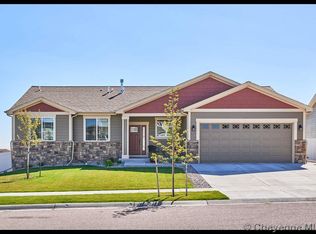The Cabernet offers an open concept with a five-piece master bath, vaulted ceiling, Gas fireplace, granite in the kitchen, stainless appliances, hardwoods and ceramic tile floors. Finished basement, extended deck, fireplace in basement, AC, upgraded cabinets and flooring. This one is under contract. Photos of similar home.
This property is off market, which means it's not currently listed for sale or rent on Zillow. This may be different from what's available on other websites or public sources.


