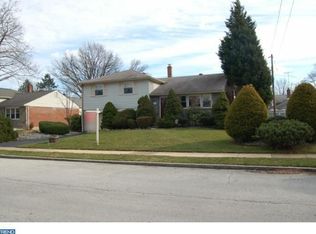This stunningly remolded 4 bedroom , 2.5 bath home located in Swarthmore, is part of the Springfield Township school district. The home features a stone exterior in the front and maintenance free brick in the rear. New hardwood flooring through out the main floor. Living room features a large picture window in the front and several windows on the side to let the natural light inside the home.The kitchen features granite counter tops, custom tile back splash, custom lighting as well as under counter lighting, self closing drawers, and stainless appliances.Open dining room with lots of windows with an exit to the rear yard. The upper floor features wall to wall carpeting and ceiling fans in the bedrooms,with custom tile in the master and hall bathroom. The top floor is the 4th bedroom with wall to wall carpeting and ceiling fan. The lower level features the carpeted family room, over sized laundry/mud room with custom tile floor & laundry tub, a power room with custom tile floor as well as an attached garage. New electric hot water heater, 200 amp electrical service,central heat and air, newer windows and roof. 12 x 12 block storage bldg. This home will not last long!
This property is off market, which means it's not currently listed for sale or rent on Zillow. This may be different from what's available on other websites or public sources.
