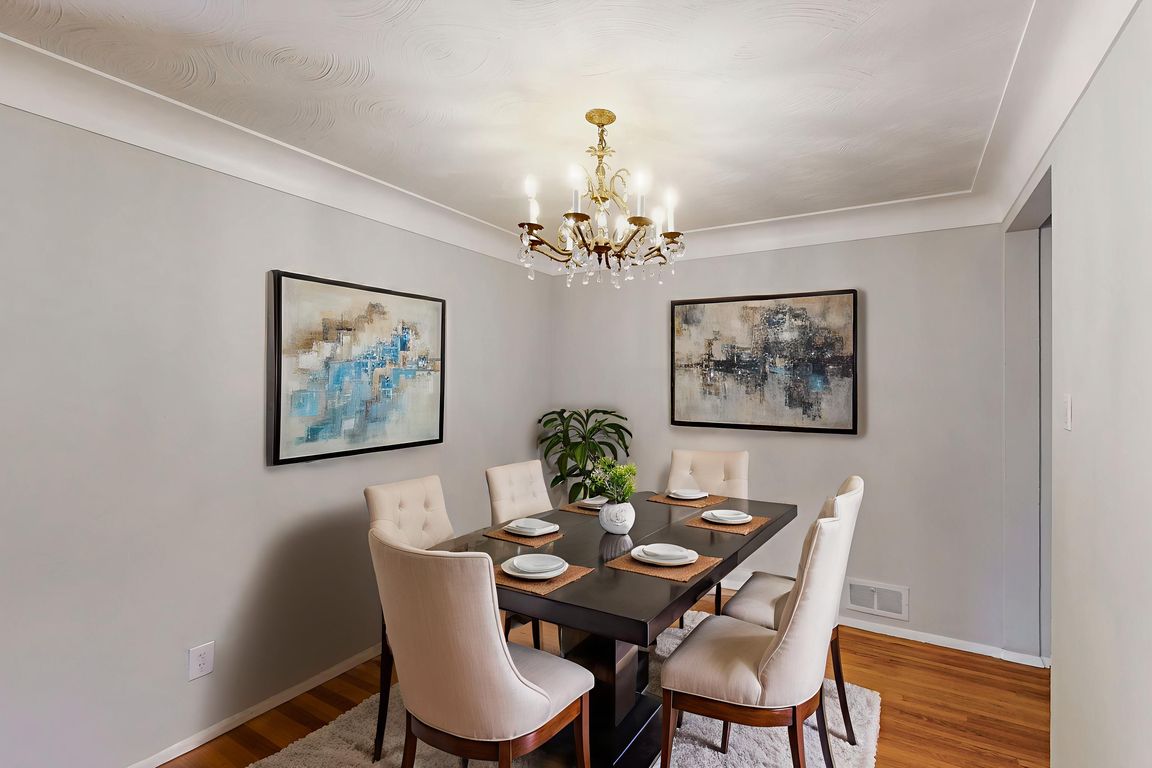
For salePrice cut: $17K (10/30)
$350,000
3beds
1,864sqft
1317 Kentucky St NE, Albuquerque, NM 87110
3beds
1,864sqft
Single family residence
Built in 1955
7,840 sqft
No data
$188 price/sqft
What's special
Cozy brick fireplaceFresh paintRemodeled kitchenBuilt-in grillQuartz countertopsCovered patioWood floors
Discover this beautifully updated ranch-style gem on a spacious corner lot! This 3-bed, 2-bath home features wood floors, fresh paint, and two living areas--one easily converted into a 4th bedroom. Enjoy a remodeled kitchen with quartz countertops, new cabinets, and a cozy brick fireplace. Recent upgrades include a new roof and ...
- 133 days |
- 536 |
- 22 |
Source: SWMLS,MLS#: 1087882
Travel times
Living Room
Kitchen
Primary Bedroom
Zillow last checked: 8 hours ago
Listing updated: November 16, 2025 at 09:19am
Listed by:
Isai Tarin 505-814-3293,
Re/Max Exclusive 505-833-1400
Source: SWMLS,MLS#: 1087882
Facts & features
Interior
Bedrooms & bathrooms
- Bedrooms: 3
- Bathrooms: 2
- Full bathrooms: 2
Primary bedroom
- Level: Main
- Area: 143
- Dimensions: 13 x 11
Bedroom 2
- Level: Main
- Area: 110
- Dimensions: 11 x 10
Dining room
- Level: Main
- Area: 81
- Dimensions: 9 x 9
Family room
- Level: Main
- Area: 441
- Dimensions: 21 x 21
Kitchen
- Level: Main
- Area: 187
- Dimensions: 17 x 11
Living room
- Level: Main
- Area: 238
- Dimensions: 17 x 14
Heating
- Central, Forced Air, Natural Gas
Cooling
- Evaporative Cooling
Appliances
- Included: Dishwasher, Disposal, Microwave, Refrigerator
- Laundry: Electric Dryer Hookup
Features
- Ceiling Fan(s), Separate/Formal Dining Room, Great Room, Multiple Living Areas, Main Level Primary, Shower Only, Separate Shower
- Flooring: Tile
- Windows: Double Pane Windows, Insulated Windows
- Has basement: No
- Number of fireplaces: 1
- Fireplace features: Wood Burning, Outside
Interior area
- Total structure area: 1,864
- Total interior livable area: 1,864 sqft
Property
Features
- Levels: One
- Stories: 1
- Patio & porch: Covered, Patio
- Exterior features: Fence, Outdoor Grill, Private Yard, Sprinkler/Irrigation
- Fencing: Back Yard,Front Yard,Wrought Iron
Lot
- Size: 7,840.8 Square Feet
- Features: Lawn, Landscaped, Sprinkler System
Details
- Additional structures: Shed(s), Storage
- Parcel number: 101805848312541511
- Zoning description: R-1C*
Construction
Type & style
- Home type: SingleFamily
- Architectural style: Ranch
- Property subtype: Single Family Residence
Materials
- Brick, Stucco
- Roof: Pitched,Shingle
Condition
- Resale
- New construction: No
- Year built: 1955
Utilities & green energy
- Sewer: Public Sewer
- Water: Public
- Utilities for property: Electricity Connected, Natural Gas Connected, Sewer Connected, Water Connected
Green energy
- Energy generation: None
Community & HOA
Location
- Region: Albuquerque
Financial & listing details
- Price per square foot: $188/sqft
- Tax assessed value: $182,472
- Annual tax amount: $2,565
- Date on market: 7/15/2025
- Cumulative days on market: 133 days
- Listing terms: Cash,Conventional,FHA,Owner May Carry,VA Loan