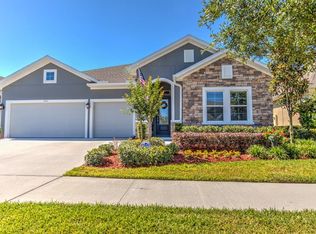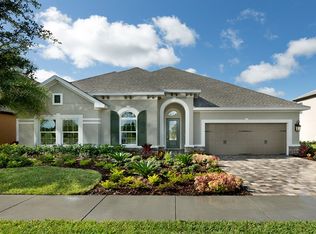Sold for $562,000 on 06/04/25
$562,000
1317 Lorea Ln, Brandon, FL 33511
4beds
3,050sqft
Single Family Residence
Built in 2018
7,200 Square Feet Lot
$553,500 Zestimate®
$184/sqft
$3,066 Estimated rent
Home value
$553,500
$509,000 - $598,000
$3,066/mo
Zestimate® history
Loading...
Owner options
Explore your selling options
What's special
GREAT PRICE IMPROVEMENT !! Ready to move in Paradise !! 4 bed 3 bath 3 car tandem garage with a separate office is a gem in every aspect. This David Weekley home, invites with an elegant paved front porch. Walk through the front door to experience the magic of this house with high ceilings and spacious living room looking through a huge backyard. Gourmet Kitchen boasts with quartz counters, SS appliances. Gas cooktop. Gather around with friends and family in the huge living area sharing common space with kitchen and dining area. a separate office is very comfortable for a work day privacy. One full bedroom along with a full bathroom downstairs makes it perfect for guest suite. Walk upstairs into the spacious loft, could be turned into a media room for magical movie nights. Huge master suite upstairs looking through the quite open back yard is refreshing. Double vanity and huge walk in closet are addons. Two separate secondary bedrooms are located on the other side of the loft sharing a full bathroom is just perfect for privacy yet very cozy. Washer room is conveniently located upstairs. Screened back patio with a paved back porch in the Serene spacious backyard is just very relaxing for BBQ evenings. Brooker Reserve is gated community with great schools. Just 10 minutes away from major highways 75 and 4. Multi specialty hospitals, movie theatres and multiple dining options are in very close vicinity. Schedule your private visit today!!
Zillow last checked: 8 hours ago
Listing updated: June 09, 2025 at 06:34pm
Listing Provided by:
Parvathi Ganduri, LLC 813-760-2889,
1ST CLASS REAL ESTATE GULF TO BAY 813-856-9502
Bought with:
Tino Thomas, 3374566
IMPACT REALTY TAMPA BAY
Source: Stellar MLS,MLS#: TB8343463 Originating MLS: Suncoast Tampa
Originating MLS: Suncoast Tampa

Facts & features
Interior
Bedrooms & bathrooms
- Bedrooms: 4
- Bathrooms: 3
- Full bathrooms: 3
Primary bedroom
- Features: Walk-In Closet(s)
- Level: Second
- Area: 225 Square Feet
- Dimensions: 15x15
Bedroom 1
- Features: Built-in Closet
- Level: First
- Area: 144 Square Feet
- Dimensions: 12x12
Bedroom 3
- Features: Built-in Closet
- Level: Second
- Area: 132 Square Feet
- Dimensions: 11x12
Bedroom 4
- Features: Built-in Closet
- Level: Second
- Area: 132 Square Feet
- Dimensions: 11x12
Kitchen
- Features: No Closet
- Level: First
- Area: 300 Square Feet
- Dimensions: 15x20
Living room
- Features: No Closet
- Level: First
- Area: 400 Square Feet
- Dimensions: 20x20
Loft
- Features: No Closet
- Level: Second
- Area: 225 Square Feet
- Dimensions: 15x15
Office
- Features: No Closet
- Level: First
Heating
- Central, Natural Gas
Cooling
- Central Air
Appliances
- Included: Cooktop, Dishwasher, Disposal, Dryer, Electric Water Heater, Gas Water Heater, Microwave, Refrigerator, Washer, Water Softener
- Laundry: Gas Dryer Hookup, Laundry Room, Upper Level
Features
- Ceiling Fan(s), Crown Molding, High Ceilings, Kitchen/Family Room Combo, PrimaryBedroom Upstairs, Solid Wood Cabinets, Stone Counters, Thermostat, Walk-In Closet(s)
- Flooring: Carpet, Ceramic Tile, Epoxy, Hardwood
- Doors: Sliding Doors
- Has fireplace: No
Interior area
- Total structure area: 3,050
- Total interior livable area: 3,050 sqft
Property
Parking
- Total spaces: 2
- Parking features: Garage - Attached
- Attached garage spaces: 2
Features
- Levels: Two
- Stories: 2
- Exterior features: Dog Run, Irrigation System, Private Mailbox, Rain Gutters, Sprinkler Metered
Lot
- Size: 7,200 sqft
Details
- Parcel number: U3629209VN00000000027.0
- Zoning: PD
- Special conditions: None
Construction
Type & style
- Home type: SingleFamily
- Property subtype: Single Family Residence
Materials
- Block
- Foundation: Block
- Roof: Shingle
Condition
- New construction: No
- Year built: 2018
Utilities & green energy
- Sewer: Public Sewer
- Water: Public
- Utilities for property: Cable Connected, Electricity Connected, Fire Hydrant, Natural Gas Connected, Public, Sprinkler Meter, Street Lights
Community & neighborhood
Security
- Security features: Gated Community, Key Card Entry, Smoke Detector(s)
Location
- Region: Brandon
- Subdivision: BROOKER RESERVE
HOA & financial
HOA
- Has HOA: Yes
- HOA fee: $155 monthly
- Amenities included: Gated, Park
- Services included: Maintenance Grounds
- Association name: Association Manager, Merit Association Management
- Association phone: 813-381-5435
Other fees
- Pet fee: $0 monthly
Other financial information
- Total actual rent: 0
Other
Other facts
- Ownership: Fee Simple
- Road surface type: Concrete
Price history
| Date | Event | Price |
|---|---|---|
| 6/4/2025 | Sold | $562,000-5.9%$184/sqft |
Source: | ||
| 5/7/2025 | Pending sale | $597,400$196/sqft |
Source: | ||
| 4/24/2025 | Price change | $597,4000%$196/sqft |
Source: | ||
| 4/8/2025 | Price change | $597,600-5%$196/sqft |
Source: | ||
| 1/31/2025 | Listed for sale | $629,100+74.8%$206/sqft |
Source: | ||
Public tax history
| Year | Property taxes | Tax assessment |
|---|---|---|
| 2024 | $6,381 +3.3% | $361,033 +3% |
| 2023 | $6,175 +3.9% | $350,517 +3% |
| 2022 | $5,944 +1% | $340,308 +3% |
Find assessor info on the county website
Neighborhood: 33511
Nearby schools
GreatSchools rating
- 7/10Brooker Elementary SchoolGrades: PK-5Distance: 0.7 mi
- 5/10Burns Middle SchoolGrades: 6-8Distance: 0.6 mi
- 8/10Bloomingdale High SchoolGrades: 9-12Distance: 1.3 mi
Schools provided by the listing agent
- Elementary: Brooker-HB
- Middle: Burns-HB
- High: Bloomingdale-HB
Source: Stellar MLS. This data may not be complete. We recommend contacting the local school district to confirm school assignments for this home.
Get a cash offer in 3 minutes
Find out how much your home could sell for in as little as 3 minutes with a no-obligation cash offer.
Estimated market value
$553,500
Get a cash offer in 3 minutes
Find out how much your home could sell for in as little as 3 minutes with a no-obligation cash offer.
Estimated market value
$553,500

