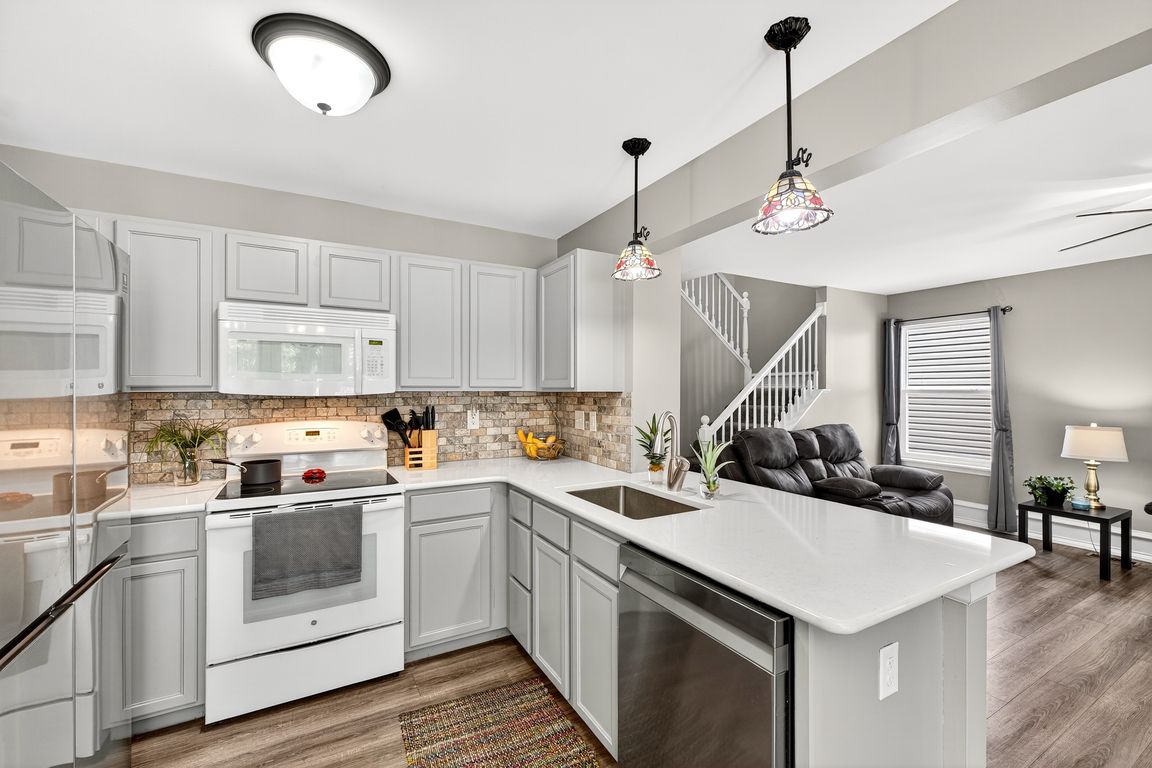
ActivePrice cut: $5K (8/14)
$275,000
2beds
1,446sqft
1317 New Charter Ln, O'Fallon, MO 63366
2beds
1,446sqft
Townhouse
Built in 2014
3,698 sqft
1 Attached garage space
$190 price/sqft
$190 monthly HOA fee
What's special
Fully fenced yardFireplace flanked by windowsVersatile loftSolid surface countertopsSecond laundry hookupEnd-unit townhomeNatural light
Welcome to 1317 New Charter Lane — a stylish, low-maintenance end-unit townhome in the sought-after Hyland Green Community! This beautifully updated 2-bedroom, 2.5-bath townhome offers a smart, spacious layout with modern updates throughout. The open-concept main floor boasts newer vinyl plank flooring, custom millwork at the baseboards, and freshly painted railings ...
- 52 days |
- 494 |
- 37 |
Source: MARIS,MLS#: 25051629 Originating MLS: St. Charles County Association of REALTORS
Originating MLS: St. Charles County Association of REALTORS
Travel times
Living Room
Kitchen
Primary Bedroom
Outdoor 1
Office
Zillow last checked: 7 hours ago
Listing updated: October 14, 2025 at 10:31pm
Listing Provided by:
Kristine D Sewing Knobbe 636-368-2144,
Berkshire Hathaway HomeServices Select Properties,
Martin J Knobbe 314-452-8674,
Berkshire Hathaway HomeServices Select Properties
Source: MARIS,MLS#: 25051629 Originating MLS: St. Charles County Association of REALTORS
Originating MLS: St. Charles County Association of REALTORS
Facts & features
Interior
Bedrooms & bathrooms
- Bedrooms: 2
- Bathrooms: 3
- Full bathrooms: 2
- 1/2 bathrooms: 1
- Main level bathrooms: 1
Primary bedroom
- Features: Floor Covering: Carpeting
- Level: Second
Bedroom 2
- Features: Floor Covering: Carpeting
- Level: Second
Primary bathroom
- Level: Main
Bathroom
- Features: Floor Covering: Wood Engineered
- Level: Main
Bathroom 2
- Features: Floor Covering: Vinyl
- Level: Upper
Breakfast room
- Features: Floor Covering: Wood Engineered
- Level: Main
Kitchen
- Features: Floor Covering: Wood Engineered
- Level: Main
Laundry
- Description: Two Laundry Areas - 2nd floor and lower level
- Level: Second
Living room
- Features: Floor Covering: Wood Engineered
- Level: Main
Loft
- Features: Floor Covering: Wood Engineered
- Level: Second
Heating
- Electric, Forced Air
Cooling
- Ceiling Fan(s), Central Air, Electric, Heat Pump, Humidity Control
Appliances
- Included: Dishwasher, Microwave, Electric Range
- Laundry: 2nd Floor, Laundry Room, Multiple Locations
Features
- Breakfast Bar, Breakfast Room, Ceiling Fan(s), Double Vanity, Entrance Foyer, High Speed Internet, Open Floorplan, Separate Dining, Solid Surface Countertop(s), Special Millwork, Walk-In Closet(s)
- Flooring: Carpet, Simulated Wood
- Doors: Atrium Door(s)
- Basement: Full,Sump Pump
- Number of fireplaces: 1
- Fireplace features: Wood Burning
Interior area
- Total structure area: 1,446
- Total interior livable area: 1,446 sqft
- Finished area above ground: 1,446
- Finished area below ground: 0
Video & virtual tour
Property
Parking
- Total spaces: 1
- Parking features: Garage - Attached
- Attached garage spaces: 1
Features
- Levels: Two
- Patio & porch: Front Porch, Patio
- Exterior features: Lighting
- Pool features: Community
- Fencing: Back Yard,Fenced,Partial
Lot
- Size: 3,698.24 Square Feet
- Features: Back Yard, Front Yard, Landscaped, Private, Some Trees
Details
- Additional structures: None
- Parcel number: 20042A49800086D.0000000
- Special conditions: Standard
Construction
Type & style
- Home type: Townhouse
- Architectural style: Traditional
- Property subtype: Townhouse
Materials
- Brick, Vinyl Siding
- Foundation: Concrete Perimeter
- Roof: Architectural Shingle,Metal
Condition
- Updated/Remodeled
- New construction: No
- Year built: 2014
Utilities & green energy
- Sewer: Public Sewer
- Water: Public
- Utilities for property: Cable Connected, Electricity Available, Sewer Connected, Water Connected
Community & HOA
Community
- Features: Pool, Street Lights
- Subdivision: Hyland Green #8
HOA
- Has HOA: Yes
- Amenities included: Common Ground, Pool
- Services included: Maintenance Grounds, Common Area Maintenance, Pest Control, Pool, Snow Removal
- HOA fee: $190 monthly
- HOA name: Hyland Green Homeowners Association
Location
- Region: Ofallon
Financial & listing details
- Price per square foot: $190/sqft
- Tax assessed value: $224,004
- Annual tax amount: $2,827
- Date on market: 7/28/2025
- Listing terms: Cash,Conventional,FHA,USDA Loan,VA Loan
- Electric utility on property: Yes
- Road surface type: Concrete