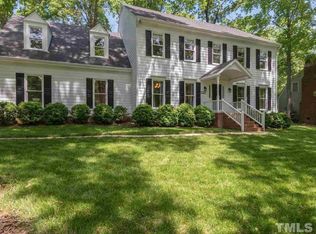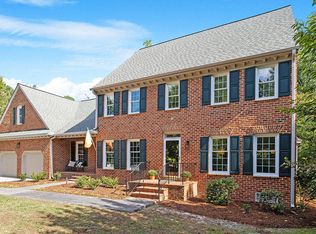Sold for $715,000
$715,000
1317 October Rd, Raleigh, NC 27614
4beds
3,452sqft
Single Family Residence, Residential
Built in 1985
0.69 Acres Lot
$771,500 Zestimate®
$207/sqft
$4,269 Estimated rent
Home value
$771,500
$725,000 - $818,000
$4,269/mo
Zestimate® history
Loading...
Owner options
Explore your selling options
What's special
Charming and welcoming with great curb appeal, this North Raleigh home sits on a gorgeous, .69-acre lot. Beautiful 1st floor hardwoods. Stunning kitchen was updated in 2019 with new shaker style white cabinets, granite counters, SS appliances, lighting. Windowed alcove provides roomy eat-in area for pleasant meals, or sit at the kitchen island counter. Main floor primary suite with bay window overlooking private backyard; bath has dual vanities, separate shower and tub, heated floor! Add the custom walk-in closet & you're all set. Large living area with gas fireplace, opens to screened porch large enough to hold dining and seating areas. Three additional good-sized bedrooms upstairs, and an additional room that could be used as office plus a huge finished bonus room w/ 2nd staircase to rear entry/mudroom and oversized 2-car garage. Permitted kitchenette on 2nd floor near the bonus room makes this space ideal for long-term guests, game night, your call! Multi-purpose backyard shed w/ electricity. No HOA! Please ask agent for important notes and features documents.
Zillow last checked: 8 hours ago
Listing updated: October 27, 2025 at 07:49pm
Listed by:
Carolyn Hawver 919-830-8960,
POINTE REALTY GROUP LLC
Bought with:
Ann Koonce, 278430
EXP Realty LLC
Source: Doorify MLS,MLS#: 2499945
Facts & features
Interior
Bedrooms & bathrooms
- Bedrooms: 4
- Bathrooms: 4
- Full bathrooms: 3
- 1/2 bathrooms: 1
Heating
- Electric, Forced Air, Natural Gas
Cooling
- Central Air, Heat Pump
Appliances
- Included: Dishwasher, Electric Cooktop, Range Hood, Tankless Water Heater, Water Softener
- Laundry: Main Level
Features
- Bathtub/Shower Combination, Eat-in Kitchen, Entrance Foyer, Granite Counters, Master Downstairs, Separate Shower
- Flooring: Carpet, Wood
- Basement: Crawl Space
- Number of fireplaces: 1
- Fireplace features: Gas Log
Interior area
- Total structure area: 3,452
- Total interior livable area: 3,452 sqft
- Finished area above ground: 3,452
- Finished area below ground: 0
Property
Parking
- Total spaces: 2
- Parking features: Garage
- Garage spaces: 2
Features
- Levels: One and One Half
- Stories: 1
- Patio & porch: Porch, Screened
- Has view: Yes
Lot
- Size: 0.69 Acres
- Dimensions: 91 x 268 x 121 x 28 x 235
Details
- Additional structures: Shed(s), Storage
- Parcel number: 1729106423
Construction
Type & style
- Home type: SingleFamily
- Architectural style: Cape Cod
- Property subtype: Single Family Residence, Residential
Materials
- Fiber Cement, Masonite
- Foundation: Brick/Mortar
Condition
- New construction: No
- Year built: 1985
Utilities & green energy
- Sewer: Septic Tank
- Water: Well
Community & neighborhood
Location
- Region: Raleigh
- Subdivision: Autumn Hills
HOA & financial
HOA
- Has HOA: No
Price history
| Date | Event | Price |
|---|---|---|
| 4/25/2023 | Sold | $715,000+2.1%$207/sqft |
Source: | ||
| 3/23/2023 | Contingent | $700,000$203/sqft |
Source: | ||
| 3/16/2023 | Listed for sale | $700,000+0%$203/sqft |
Source: | ||
| 3/3/2023 | Listing removed | -- |
Source: | ||
| 1/21/2023 | Contingent | $699,900$203/sqft |
Source: | ||
Public tax history
| Year | Property taxes | Tax assessment |
|---|---|---|
| 2025 | $4,503 +3% | $700,854 |
| 2024 | $4,372 +24.3% | $700,854 +56.3% |
| 2023 | $3,517 +7.9% | $448,451 |
Find assessor info on the county website
Neighborhood: 27614
Nearby schools
GreatSchools rating
- 9/10Abbott's Creek Elementary SchoolGrades: PK-5Distance: 1.4 mi
- 1/10East Millbrook MiddleGrades: 6-8Distance: 4.5 mi
- 6/10Millbrook HighGrades: 9-12Distance: 3.9 mi
Schools provided by the listing agent
- Elementary: Wake - Abbotts Creek
- Middle: Wake - East Millbrook
- High: Wake - Millbrook
Source: Doorify MLS. This data may not be complete. We recommend contacting the local school district to confirm school assignments for this home.
Get a cash offer in 3 minutes
Find out how much your home could sell for in as little as 3 minutes with a no-obligation cash offer.
Estimated market value$771,500
Get a cash offer in 3 minutes
Find out how much your home could sell for in as little as 3 minutes with a no-obligation cash offer.
Estimated market value
$771,500

