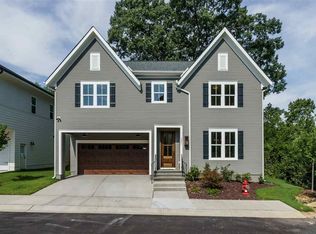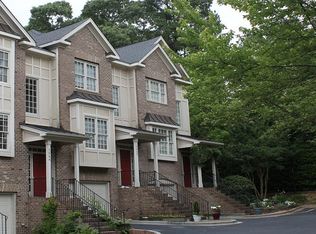Sold for $1,098,000
$1,098,000
1317 Pecora Ln, Raleigh, NC 27607
4beds
3,212sqft
Single Family Residence, Residential
Built in 2018
4,791.6 Square Feet Lot
$1,077,200 Zestimate®
$342/sqft
$3,940 Estimated rent
Home value
$1,077,200
$1.02M - $1.13M
$3,940/mo
Zestimate® history
Loading...
Owner options
Explore your selling options
What's special
Welcome home to low-maintenance living inside the beltline! This meticulously maintained, like new home, is move-in ready with refinished hardwoods plus new carpet & exterior paint. 10ft ceilings, custom trim work and accent walls highlight this open floor plan. Gourmet kitchen with 6 burner Wolf gas cooktop, large center island for entertaining and spacious walk-in pantry. Spa-like primary bath with soaking tub and multi-head shower with corner seat. Expansive walk-in closet with custom shelving and center island. The large walk-up attic is ideal for future expansion or additional storage. Outdoors, you will find a true oasis in the heart of the city. The private and fenced backyard features multiple custom outdoor bluestone seating areas, synthetic lawn and relaxing fountain. Lawn maintenance of the front & side yards is included with your HOA dues. Walk to the Village District for groceries, dining and shopping, bike the greenways or set off to explore Downtown Raleigh. Come see all that this ITB beauty has to offer!
Zillow last checked: 8 hours ago
Listing updated: October 28, 2025 at 12:45am
Listed by:
Jaye Thomas 919-623-6370,
J.T. Appraisal Company LLC
Bought with:
Theo Highsmith, 219411
Dogwood Properties
Source: Doorify MLS,MLS#: 10078350
Facts & features
Interior
Bedrooms & bathrooms
- Bedrooms: 4
- Bathrooms: 3
- Full bathrooms: 3
Heating
- Central, Forced Air, Natural Gas
Cooling
- Central Air, Gas, Zoned
Appliances
- Included: Built-In Gas Range, Built-In Range, Convection Oven, Cooktop, Dishwasher, Disposal, Dryer, ENERGY STAR Qualified Appliances, Exhaust Fan, Gas Cooktop, Microwave, Oven, Range Hood, Refrigerator, Stainless Steel Appliance(s), Tankless Water Heater, Washer
- Laundry: Laundry Room, Sink
Features
- Bar, Built-in Features, Ceiling Fan(s), Crown Molding, Double Vanity, Granite Counters, High Ceilings, Walk-In Shower
- Flooring: Carpet, Hardwood, Tile
- Windows: Insulated Windows, Screens
- Number of fireplaces: 1
- Fireplace features: Gas Log
Interior area
- Total structure area: 3,212
- Total interior livable area: 3,212 sqft
- Finished area above ground: 3,212
- Finished area below ground: 0
Property
Parking
- Total spaces: 4
- Parking features: Driveway, Garage
- Attached garage spaces: 2
- Uncovered spaces: 2
Features
- Levels: Three Or More
- Stories: 2
- Patio & porch: Covered, Patio, Rear Porch
- Fencing: Fenced, Wood
- Has view: Yes
Lot
- Size: 4,791 sqft
- Features: Landscaped
Details
- Parcel number: 1704063704
- Zoning: R-10
- Special conditions: Seller Licensed Real Estate Professional
Construction
Type & style
- Home type: SingleFamily
- Architectural style: Transitional
- Property subtype: Single Family Residence, Residential
Materials
- Fiber Cement
- Foundation: Block, Brick/Mortar
- Roof: Shingle
Condition
- New construction: No
- Year built: 2018
- Major remodel year: 2018
Utilities & green energy
- Sewer: Public Sewer
- Water: Public
Community & neighborhood
Location
- Region: Raleigh
- Subdivision: The Overlook at Oberlin
HOA & financial
HOA
- Has HOA: Yes
- HOA fee: $100 monthly
- Services included: Maintenance Grounds
Other
Other facts
- Road surface type: Asphalt
Price history
| Date | Event | Price |
|---|---|---|
| 5/12/2025 | Sold | $1,098,000-4.1%$342/sqft |
Source: | ||
| 4/4/2025 | Pending sale | $1,145,000$356/sqft |
Source: | ||
| 3/25/2025 | Price change | $1,145,000-4.5%$356/sqft |
Source: | ||
| 3/13/2025 | Price change | $1,199,000-1.6%$373/sqft |
Source: | ||
| 2/25/2025 | Listed for sale | $1,219,000+59.3%$380/sqft |
Source: | ||
Public tax history
| Year | Property taxes | Tax assessment |
|---|---|---|
| 2025 | $8,307 +0.4% | $950,280 |
| 2024 | $8,273 +4.4% | $950,280 +31.1% |
| 2023 | $7,921 +7.6% | $724,863 |
Find assessor info on the county website
Neighborhood: Wade
Nearby schools
GreatSchools rating
- 7/10Lacy ElementaryGrades: PK-5Distance: 1.4 mi
- 6/10Oberlin Middle SchoolGrades: 6-8Distance: 1 mi
- 7/10Needham Broughton HighGrades: 9-12Distance: 0.9 mi
Schools provided by the listing agent
- Elementary: Wake - Lacy
- Middle: Wake - Oberlin
- High: Wake - Broughton
Source: Doorify MLS. This data may not be complete. We recommend contacting the local school district to confirm school assignments for this home.
Get a cash offer in 3 minutes
Find out how much your home could sell for in as little as 3 minutes with a no-obligation cash offer.
Estimated market value$1,077,200
Get a cash offer in 3 minutes
Find out how much your home could sell for in as little as 3 minutes with a no-obligation cash offer.
Estimated market value
$1,077,200

