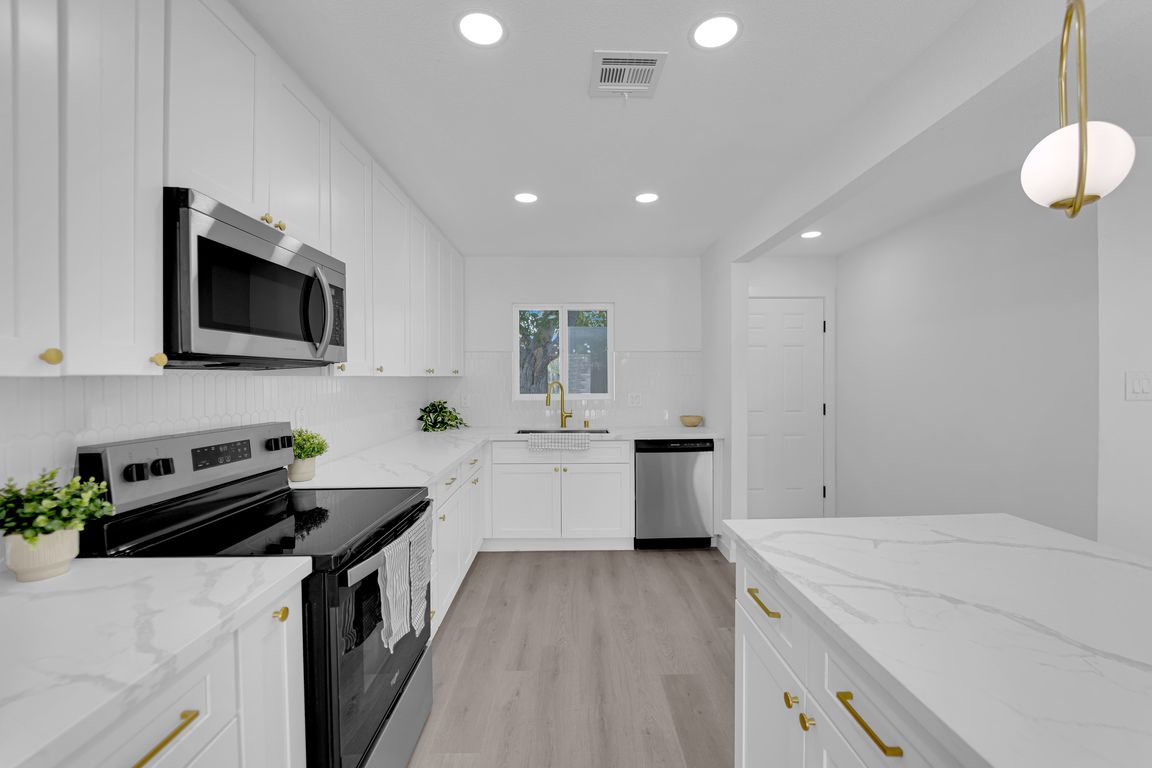
ActivePrice cut: $500 (9/26)
$364,500
4beds
1,463sqft
1317 Pyramid Dr, Las Vegas, NV 89108
4beds
1,463sqft
Single family residence
Built in 1957
6,534 sqft
Open parking
$249 price/sqft
What's special
Soft close shaker cabinetsQuartz countertopsIce cold acLow maintenance front yardOversized backyardTons of natural lightingStainless steel appliances
Fully remodeled 4 bed 2 bath with an oversized backyard! This 1 story home is turnkey ready. New floors, new paint, all new lighting fixtures, quartz countertops, tiled backsplash, soft close shaker cabinets, stainless steel appliances, tons of natural lighting, new showers, and new toilets. Ceiling fans in all the bedrooms. ...
- 77 days
- on Zillow |
- 4,696 |
- 224 |
Source: LVR,MLS#: 2700808 Originating MLS: Greater Las Vegas Association of Realtors Inc
Originating MLS: Greater Las Vegas Association of Realtors Inc
Travel times
Kitchen
Living Room
Primary Bedroom
Zillow last checked: 7 hours ago
Listing updated: September 26, 2025 at 08:13am
Listed by:
Donovan Reyes S.0176194 (702)882-1953,
Galindo Group Real Estate
Source: LVR,MLS#: 2700808 Originating MLS: Greater Las Vegas Association of Realtors Inc
Originating MLS: Greater Las Vegas Association of Realtors Inc
Facts & features
Interior
Bedrooms & bathrooms
- Bedrooms: 4
- Bathrooms: 2
- Full bathrooms: 1
- 3/4 bathrooms: 1
Primary bedroom
- Description: Ceiling Fan,Ceiling Light,Closet
- Dimensions: 13x15
Bedroom 2
- Description: Ceiling Fan,Ceiling Light,Closet
- Dimensions: 10x12
Bedroom 3
- Description: Ceiling Fan,Ceiling Light,Closet
- Dimensions: 10x12
Bedroom 4
- Description: Ceiling Fan,Ceiling Light,Closet
- Dimensions: 13x20
Primary bathroom
- Description: Shower Only
Dining room
- Description: Dining Area,Living Room/Dining Combo
- Dimensions: 8x10
Kitchen
- Description: Breakfast Bar/Counter,Island,Luxury Vinyl Plank,Quartz Countertops,Stainless Steel Appliances
Living room
- Description: Front
- Dimensions: 13x18
Heating
- Central, Electric
Cooling
- Central Air, Electric
Appliances
- Included: Dishwasher, Electric Range, Disposal, Microwave
- Laundry: Electric Dryer Hookup, Laundry Closet
Features
- Bedroom on Main Level, Ceiling Fan(s), Primary Downstairs
- Flooring: Luxury Vinyl Plank
- Windows: Double Pane Windows
- Has fireplace: No
Interior area
- Total structure area: 1,463
- Total interior livable area: 1,463 sqft
Video & virtual tour
Property
Parking
- Parking features: Open
- Has uncovered spaces: Yes
Features
- Stories: 1
- Exterior features: Private Yard, Shed
- Fencing: Block,Back Yard
Lot
- Size: 6,534 Square Feet
- Features: Desert Landscaping, Landscaped, Trees, < 1/4 Acre
Details
- Additional structures: Shed(s)
- Parcel number: 13930514015
- Zoning description: Single Family
- Horse amenities: None
Construction
Type & style
- Home type: SingleFamily
- Architectural style: One Story
- Property subtype: Single Family Residence
Materials
- Roof: Composition,Shingle
Condition
- Resale
- Year built: 1957
Utilities & green energy
- Electric: Photovoltaics None
- Sewer: Public Sewer
- Water: Public
- Utilities for property: Electricity Available
Green energy
- Energy efficient items: Windows
Community & HOA
Community
- Subdivision: Twin Lakes Village
HOA
- Has HOA: No
- Amenities included: None
Location
- Region: Las Vegas
Financial & listing details
- Price per square foot: $249/sqft
- Tax assessed value: $134,997
- Annual tax amount: $502
- Date on market: 7/14/2025
- Listing agreement: Exclusive Right To Sell
- Listing terms: Cash,Conventional,FHA,VA Loan
- Ownership: Single Family Residential
- Electric utility on property: Yes